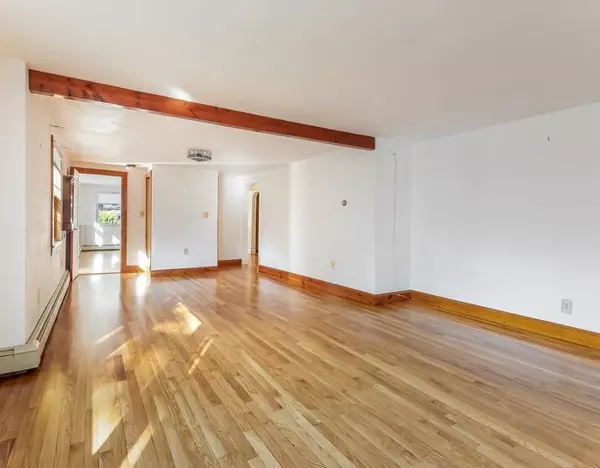For more information regarding the value of a property, please contact us for a free consultation.
Key Details
Sold Price $516,000
Property Type Single Family Home
Sub Type Single Family Residence
Listing Status Sold
Purchase Type For Sale
Square Footage 2,178 sqft
Price per Sqft $236
Subdivision Indian Village
MLS Listing ID 72696826
Sold Date 08/31/20
Style Cape
Bedrooms 3
Full Baths 2
HOA Y/N false
Year Built 1949
Annual Tax Amount $9,214
Tax Year 2020
Lot Size 0.800 Acres
Acres 0.8
Property Description
Highly desirable Acton Indian Village neighborhood. Multiple generous-sized rooms throughout provide ample space to spread out. Enjoy cooking in the spacious eat in kitchen with large bay windows and access to the back yard filled with birds, formal dining room offers a cozy fireplace, spacious living/family room leading to the sun lit 3 season enclosed porch, newly refinished hardwood floors throughout the house, brand new 3 bedroom septic system being install, natural gas heating system. Large corner lot offers ample space completing this home for fresh air and outdoor relaxation. The attached oversized 2 car garage is perfect for storage. Don't miss out on this terrific opportunity for Buyers looking for a large home with easy access to shopping, highly-rated ABRHS school, library, Idylwilde Farms and route 2 and 495 and short distance to South Acton commuter rail.
Location
State MA
County Middlesex
Area West Acton
Zoning RES
Direction Central Street to Nashoba Road
Rooms
Basement Full, Interior Entry, Sump Pump, Concrete, Unfinished
Primary Bedroom Level First
Dining Room Flooring - Hardwood
Kitchen Flooring - Laminate, Window(s) - Bay/Bow/Box, Dining Area, Pantry, Kitchen Island, Dryer Hookup - Electric, Exterior Access, Washer Hookup
Interior
Interior Features Sun Room
Heating Baseboard, Natural Gas
Cooling Wall Unit(s)
Flooring Tile, Vinyl, Hardwood, Flooring - Wall to Wall Carpet
Fireplaces Number 1
Fireplaces Type Dining Room
Appliance Range, Dishwasher, Refrigerator, Washer, Dryer, Gas Water Heater, Tank Water Heater, Utility Connections for Electric Range, Utility Connections for Electric Dryer
Laundry Flooring - Laminate, Electric Dryer Hookup, Washer Hookup, First Floor
Exterior
Exterior Feature Rain Gutters
Garage Spaces 2.0
Community Features Public Transportation, Shopping, Tennis Court(s), Highway Access, House of Worship, Public School, T-Station
Utilities Available for Electric Range, for Electric Dryer, Washer Hookup
Roof Type Shingle
Total Parking Spaces 4
Garage Yes
Building
Lot Description Corner Lot, Level
Foundation Concrete Perimeter
Sewer Private Sewer
Water Public
Architectural Style Cape
Schools
Elementary Schools Choice Of 6
Middle Schools Rjgrey
High Schools Abrhs
Others
Senior Community false
Read Less Info
Want to know what your home might be worth? Contact us for a FREE valuation!

Our team is ready to help you sell your home for the highest possible price ASAP
Bought with Erica Wright • Barrett Sotheby's International Realty




