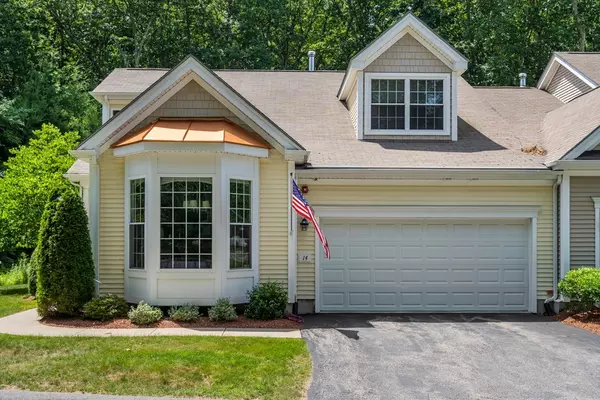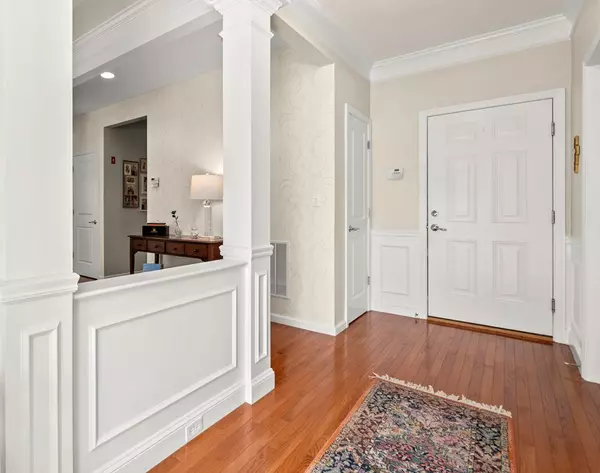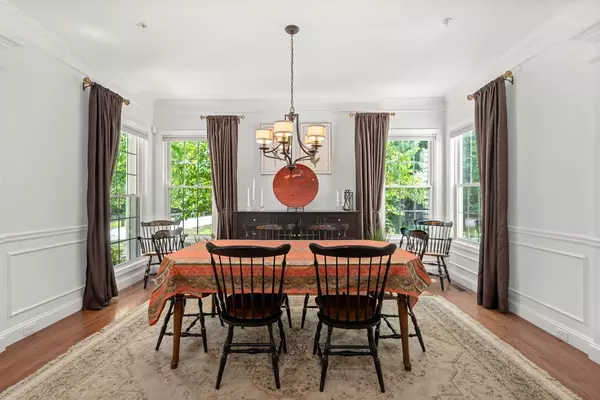For more information regarding the value of a property, please contact us for a free consultation.
Key Details
Sold Price $492,000
Property Type Condo
Sub Type Condominium
Listing Status Sold
Purchase Type For Sale
Square Footage 2,579 sqft
Price per Sqft $190
MLS Listing ID 72696918
Sold Date 08/10/20
Bedrooms 2
Full Baths 2
Half Baths 1
HOA Fees $416/mo
HOA Y/N true
Year Built 2007
Annual Tax Amount $8,607
Tax Year 2020
Property Description
Enjoy retirement living at its finest in this beautiful Arbor Glen end unit! This Cortland design features an open floor plan with beautiful appointments throughout. The private side entry welcomes you to an open foyer with stately columns to the dining room with hardwood flooring and incredible mill work. The spacious cathedral ceiling living room is adjacent to a wonderful 3-season porch. The kitchen features granite countertops, stainless steel appliances, maple cabinetry and a charming breakfast nook. The stunning first floor master bedroom suite has a tray ceiling, picture window and spa bath with soaking tub, walk-in shower, and closet with custom built-ins. Powder room with pedestal sink & crown molding. The second level features a loft bonus room, a second bedroom with wall of closets, and a full bath. Fantastic location with privacy on the side and gorgeous views of the woods. Enjoy Stow's trails, farm stands and golf courses. Convenient location with great highway access!
Location
State MA
County Middlesex
Zoning I/R
Direction Hudson Road to Arbor Glen Drive
Rooms
Primary Bedroom Level Main
Dining Room Flooring - Hardwood, Chair Rail, Open Floorplan, Wainscoting, Lighting - Overhead, Crown Molding
Kitchen Coffered Ceiling(s), Closet, Flooring - Hardwood, Window(s) - Bay/Bow/Box, Dining Area, Countertops - Stone/Granite/Solid, Cabinets - Upgraded, Recessed Lighting, Stainless Steel Appliances
Interior
Interior Features Closet, Open Floorplan, Wainscoting, Lighting - Overhead, Ceiling Fan(s), Recessed Lighting, Entrance Foyer, Sun Room, Bonus Room, High Speed Internet
Heating Forced Air, Oil
Cooling Central Air
Flooring Wood, Tile, Carpet, Flooring - Wall to Wall Carpet
Appliance Range, Dishwasher, Microwave, Refrigerator, Washer, Dryer, Tank Water Heater, Plumbed For Ice Maker, Utility Connections for Electric Range, Utility Connections for Electric Dryer
Laundry Closet - Linen, Flooring - Stone/Ceramic Tile, Main Level, Electric Dryer Hookup, Washer Hookup, Lighting - Overhead, First Floor, In Unit
Exterior
Exterior Feature Rain Gutters, Sprinkler System
Garage Spaces 2.0
Community Features Walk/Jog Trails, Conservation Area, Adult Community
Utilities Available for Electric Range, for Electric Dryer, Washer Hookup, Icemaker Connection
Roof Type Shingle
Total Parking Spaces 2
Garage Yes
Building
Story 1
Sewer Private Sewer
Water Well
Others
Pets Allowed Breed Restrictions
Senior Community true
Read Less Info
Want to know what your home might be worth? Contact us for a FREE valuation!

Our team is ready to help you sell your home for the highest possible price ASAP
Bought with Carole Carter • MRM Associates




