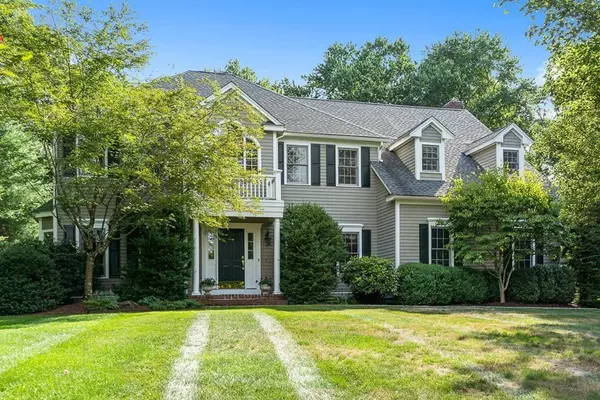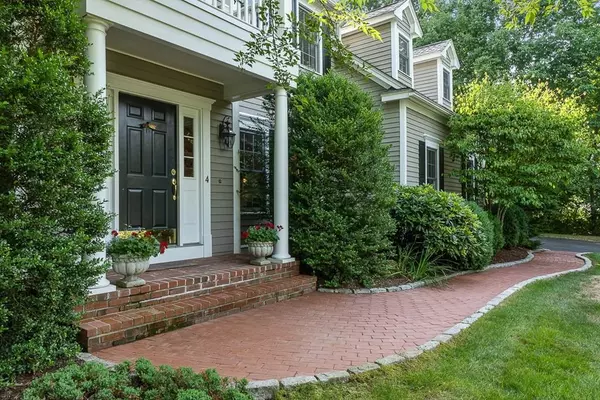For more information regarding the value of a property, please contact us for a free consultation.
Key Details
Sold Price $1,120,000
Property Type Single Family Home
Sub Type Single Family Residence
Listing Status Sold
Purchase Type For Sale
Square Footage 3,781 sqft
Price per Sqft $296
Subdivision Piper Ridge
MLS Listing ID 72693851
Sold Date 09/09/20
Style Colonial
Bedrooms 4
Full Baths 2
Half Baths 1
HOA Y/N true
Year Built 1997
Annual Tax Amount $19,881
Tax Year 2020
Lot Size 1.780 Acres
Acres 1.78
Property Description
Welcome home to this picturesque colonial home with luscious, private lot in a treasured, executive, cul de sac neighborhood. This home is the definition of quality and sophistication. Renovated and maintained to the highest standards! Discover the abundance of distinct, unique features throughout the house and yard. Be dazzled by the chic, white eat-in kitchen with top of the line SS appliances, subzero and wolf, double ovens, island with seating for four, pantry, wet bar and wine fridge which will delight and inspire the chef, and opens to the FP'd family room with built-ins. Tremendous master suite with sitting room, walk in closets and luxe master bath. Features include mudroom, 1st floor laundry, office with built-in desk, home gym, sunroom for reading/relaxing. Ideal room scale and flow for family gatherings, friends and entertaining both inside, and outside on the mahogany deck with bluestone patio. Custom shed. This magazine worthy, once in a lifetime opportunity awaits you.
Location
State MA
County Middlesex
Direction Piper Road to Farmstead Way
Rooms
Family Room Ceiling Fan(s), Flooring - Hardwood, Recessed Lighting
Basement Full, Partially Finished, Interior Entry, Bulkhead
Primary Bedroom Level Second
Dining Room Flooring - Hardwood, French Doors
Kitchen Flooring - Hardwood, Dining Area, Pantry, Countertops - Stone/Granite/Solid, French Doors, Kitchen Island, Wet Bar, Deck - Exterior, Exterior Access, Open Floorplan, Recessed Lighting, Remodeled, Stainless Steel Appliances, Wine Chiller, Gas Stove, Lighting - Pendant
Interior
Interior Features Ceiling - Vaulted, Recessed Lighting, Closet, Home Office, Sun Room, Exercise Room, Play Room, Wet Bar
Heating Forced Air, Natural Gas
Cooling Central Air
Flooring Tile, Carpet, Laminate, Hardwood, Flooring - Hardwood, Flooring - Laminate, Flooring - Wall to Wall Carpet
Fireplaces Number 1
Fireplaces Type Family Room
Appliance Oven, Dishwasher, Microwave, Countertop Range, Refrigerator, Washer, Dryer, Wine Refrigerator, Range Hood, Gas Water Heater, Plumbed For Ice Maker, Utility Connections for Gas Range, Utility Connections for Electric Oven, Utility Connections for Electric Dryer
Laundry First Floor, Washer Hookup
Exterior
Exterior Feature Storage, Professional Landscaping, Sprinkler System, Stone Wall
Garage Spaces 2.0
Community Features Shopping, Golf, Medical Facility, Highway Access, Public School, T-Station
Utilities Available for Gas Range, for Electric Oven, for Electric Dryer, Washer Hookup, Icemaker Connection
Roof Type Shingle
Total Parking Spaces 8
Garage Yes
Building
Lot Description Level
Foundation Concrete Perimeter
Sewer Private Sewer
Water Public
Architectural Style Colonial
Schools
Elementary Schools Ab Choice
Middle Schools Rj Grey Jr Hs
High Schools Abrhs
Others
Senior Community false
Acceptable Financing Contract
Listing Terms Contract
Read Less Info
Want to know what your home might be worth? Contact us for a FREE valuation!

Our team is ready to help you sell your home for the highest possible price ASAP
Bought with Tommy Connors • Coldwell Banker Residential Brokerage - Boston - South End




