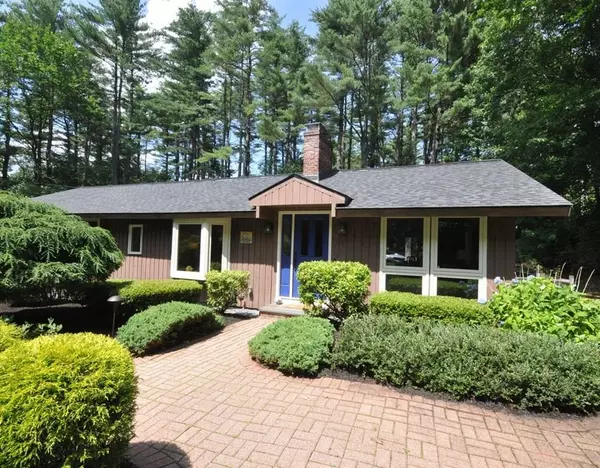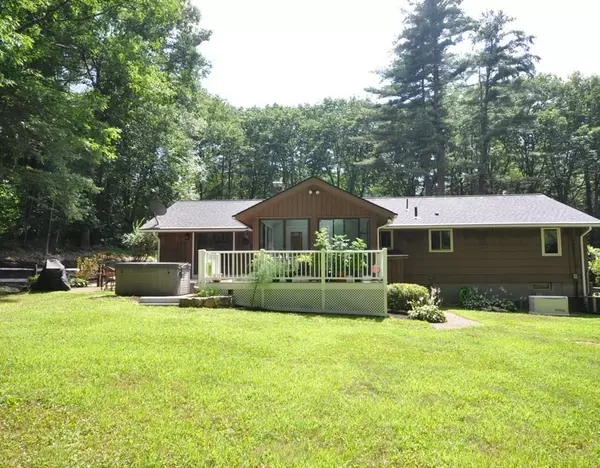For more information regarding the value of a property, please contact us for a free consultation.
Key Details
Sold Price $598,000
Property Type Single Family Home
Sub Type Single Family Residence
Listing Status Sold
Purchase Type For Sale
Square Footage 1,736 sqft
Price per Sqft $344
MLS Listing ID 72697263
Sold Date 09/24/20
Style Contemporary, Ranch
Bedrooms 4
Full Baths 3
HOA Y/N false
Year Built 1956
Annual Tax Amount $9,936
Tax Year 2020
Lot Size 0.940 Acres
Acres 0.94
Property Description
Home office, privacy, space, large lot, woods and nature--this property has it all. Multi home office opportunities, separate entrance, 4 bdrms, 3 full baths. Spacious ranch with updated white kitchen, quartz counters, glass cabs, family room with cathedral ceiling, beam lighting, sliders to private back yard and hot tub. Hardwood floors, recessed lighting, fireplace and more. French doors to enclosed porch with slate floor opens to deck and patio. The master bedroom has an updated full bath with large closet space. The finished lower level has cabinets, full bath, large rec/media/exercise room and 4th bedroom or home office. The oversized garage has room for storage. Bring your tooth brush and move right in. This is your forever home! (See floor plan for room measurements)
Location
State MA
County Middlesex
Zoning R
Direction W Acton Rd to Boxboro Rd to Taylor Rd
Rooms
Family Room Flooring - Hardwood, Lighting - Overhead
Basement Full, Finished
Primary Bedroom Level First
Dining Room Cathedral Ceiling(s), Flooring - Hardwood, French Doors, Exterior Access, Open Floorplan
Kitchen Flooring - Stone/Ceramic Tile, Countertops - Stone/Granite/Solid, French Doors, Cabinets - Upgraded, Stainless Steel Appliances
Interior
Interior Features Closet, Home Office, Exercise Room
Heating Baseboard, Oil
Cooling Central Air
Flooring Wood, Tile, Carpet, Flooring - Wall to Wall Carpet
Fireplaces Number 1
Fireplaces Type Family Room
Appliance Microwave, Refrigerator, Washer, Dryer, Water Softener, Oil Water Heater, Tank Water Heaterless, Utility Connections for Electric Range, Utility Connections for Electric Oven, Utility Connections for Electric Dryer
Laundry In Basement
Exterior
Garage Spaces 2.0
Fence Fenced/Enclosed, Fenced
Community Features Shopping, Walk/Jog Trails, Stable(s), Golf, Conservation Area, Highway Access, House of Worship, Public School
Utilities Available for Electric Range, for Electric Oven, for Electric Dryer
Roof Type Shingle
Total Parking Spaces 4
Garage Yes
Building
Lot Description Wooded
Foundation Concrete Perimeter
Sewer Private Sewer
Water Private
Architectural Style Contemporary, Ranch
Schools
Elementary Schools Center K-5
Middle Schools Hale Middle 6-8
High Schools Nashoba Reg
Others
Senior Community false
Acceptable Financing Contract
Listing Terms Contract
Read Less Info
Want to know what your home might be worth? Contact us for a FREE valuation!

Our team is ready to help you sell your home for the highest possible price ASAP
Bought with Kotlarz Group • Keller Williams Realty Boston Northwest




