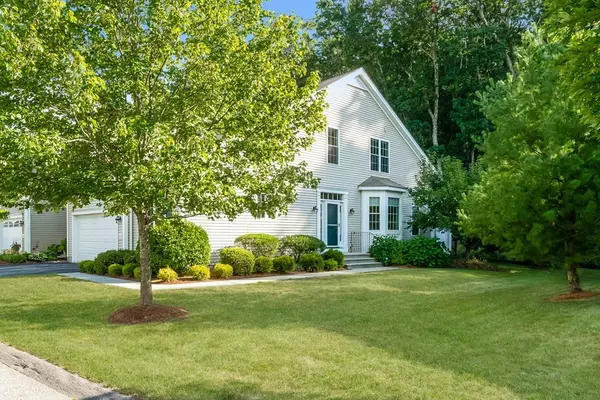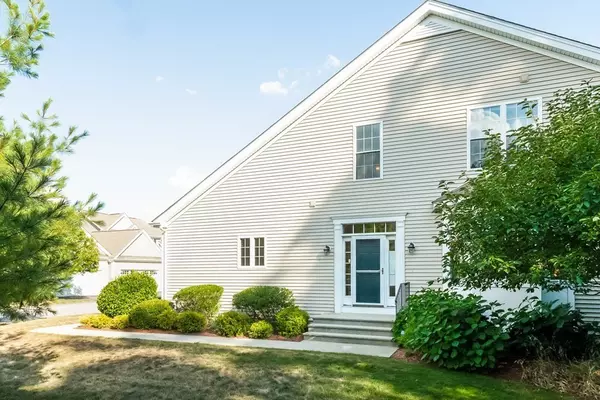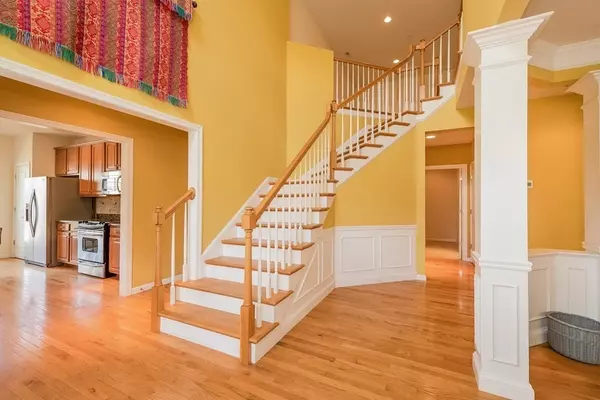For more information regarding the value of a property, please contact us for a free consultation.
Key Details
Sold Price $490,000
Property Type Condo
Sub Type Condominium
Listing Status Sold
Purchase Type For Sale
Square Footage 2,040 sqft
Price per Sqft $240
MLS Listing ID 72709576
Sold Date 10/15/20
Bedrooms 2
Full Baths 2
Half Baths 1
HOA Fees $419/mo
HOA Y/N true
Year Built 2007
Annual Tax Amount $8,345
Tax Year 2020
Property Description
This recently built end unit townhouse is sunny, spacious and graced with a touch of elegance. There are exciting architectural details throughout that lend a distinctive air to the open floor plan. The first floor offers a well appointed, modern eat in kitchen with lots of cabinet space, an elegant dining room with a lovely bay window which flows to a spacious living room with a deck which provides woodland views. The first floor Master suite features an attractive tray ceiling, walk in closet and a truly luxurious bath with separate tub and shower. There is also a first floor library and laundry in addition to a powder room. A graceful staircase leads to another bedroom suite, loft office and sitting room. The basement is currently unfinished. Arbor Glen is a pet friendly 55+ community located with easy access to shopping as well as movie theater and restaurants in nearby Maynard. The Shops at Highland Common which is a fully appointed shopping center is only 3 miles away.
Location
State MA
County Middlesex
Zoning res
Direction Hudson Road to Arbor Glen Drive
Rooms
Primary Bedroom Level First
Dining Room Flooring - Hardwood, Window(s) - Bay/Bow/Box
Kitchen Flooring - Stone/Ceramic Tile, Countertops - Stone/Granite/Solid, Breakfast Bar / Nook
Interior
Interior Features Office, Loft, Sitting Room
Heating Central, Forced Air, Oil
Cooling Central Air
Flooring Tile, Carpet, Hardwood, Flooring - Wall to Wall Carpet
Appliance Range, Dishwasher, Refrigerator, Washer, Dryer, Electric Water Heater, Utility Connections for Electric Range, Utility Connections for Electric Oven, Utility Connections for Electric Dryer
Laundry First Floor, In Unit, Washer Hookup
Exterior
Garage Spaces 2.0
Community Features Adult Community
Utilities Available for Electric Range, for Electric Oven, for Electric Dryer, Washer Hookup
Roof Type Shingle
Total Parking Spaces 2
Garage Yes
Building
Story 2
Sewer Private Sewer
Water Well
Others
Pets Allowed Breed Restrictions
Senior Community true
Acceptable Financing Contract
Listing Terms Contract
Read Less Info
Want to know what your home might be worth? Contact us for a FREE valuation!

Our team is ready to help you sell your home for the highest possible price ASAP
Bought with Ed Weisberg • Coldwell Banker Realty - Sudbury




