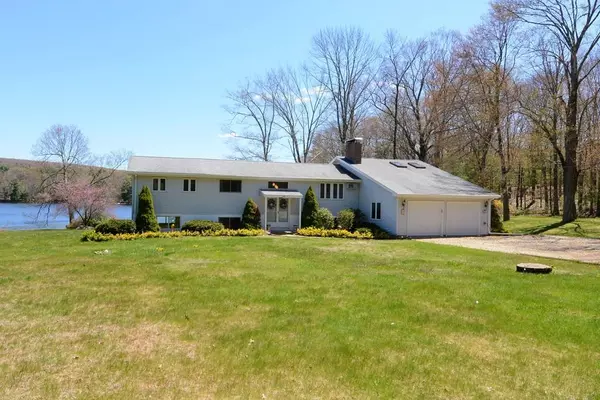For more information regarding the value of a property, please contact us for a free consultation.
Key Details
Sold Price $400,000
Property Type Single Family Home
Sub Type Single Family Residence
Listing Status Sold
Purchase Type For Sale
Square Footage 2,752 sqft
Price per Sqft $145
MLS Listing ID 72657107
Sold Date 09/04/20
Style Raised Ranch
Bedrooms 3
Full Baths 3
Year Built 1969
Annual Tax Amount $4,051
Tax Year 2020
Lot Size 1.100 Acres
Acres 1.1
Property Description
Waterfront contemporary. Enjoy an extra large lot with over 150 feet of shoreline. This professionally landscaped property features level access to the water. Most rooms offer beautiful water views which change daily. Vaulted ceilings with skylights and an open floor plan create a sense of space and drama. Rich hardwood floors add a feeling of warmth. Two fireplaces, presently equiped with pellet stoves, confirm that this home is made for comfortable living. The lower level offers a family room, an office, a bedroom a second kitchen and a full bath. This creates a great opportunity for an In-Law set up. The second kitchen could also host your lakeside enjoyment. There are closets and storage areas throughout the home. Hard-wired for a generator also. A one acre lot across the street is part of the sale too! YOUR home on the lake!
Location
State MA
County Worcester
Zoning RR
Direction Rt.9W, from West Brookfield Center, 1.4 miles after Salem Cross Inn. Right on Shoreline Dr.
Rooms
Family Room Wood / Coal / Pellet Stove, Flooring - Stone/Ceramic Tile
Basement Full, Partially Finished, Walk-Out Access, Interior Entry
Primary Bedroom Level First
Dining Room Wood / Coal / Pellet Stove, Flooring - Hardwood
Kitchen Skylight, Flooring - Hardwood
Interior
Interior Features Ceiling Fan(s), Den, Office, Sun Room, Kitchen
Heating Electric Baseboard
Cooling Wall Unit(s)
Flooring Tile, Hardwood, Flooring - Hardwood, Flooring - Stone/Ceramic Tile
Fireplaces Number 2
Fireplaces Type Dining Room, Family Room
Appliance Range, Dishwasher, Microwave, Refrigerator, Electric Water Heater, Utility Connections for Electric Range, Utility Connections for Electric Oven
Laundry First Floor
Exterior
Garage Spaces 2.0
Community Features Walk/Jog Trails, Bike Path, Conservation Area
Utilities Available for Electric Range, for Electric Oven
Waterfront Description Waterfront, Beach Front, Lake, Frontage, Direct Access, Private, Lake/Pond, 1/10 to 3/10 To Beach, Beach Ownership(Private)
View Y/N Yes
View Scenic View(s)
Roof Type Shingle
Total Parking Spaces 4
Garage Yes
Building
Lot Description Level
Foundation Concrete Perimeter, Block
Sewer Private Sewer
Water Private
Architectural Style Raised Ranch
Schools
Elementary Schools West Brookfield
Middle Schools Quaboag
High Schools Quaboag
Others
Senior Community false
Read Less Info
Want to know what your home might be worth? Contact us for a FREE valuation!

Our team is ready to help you sell your home for the highest possible price ASAP
Bought with 2 Sisters & Associates • Emerson REALTORS®




