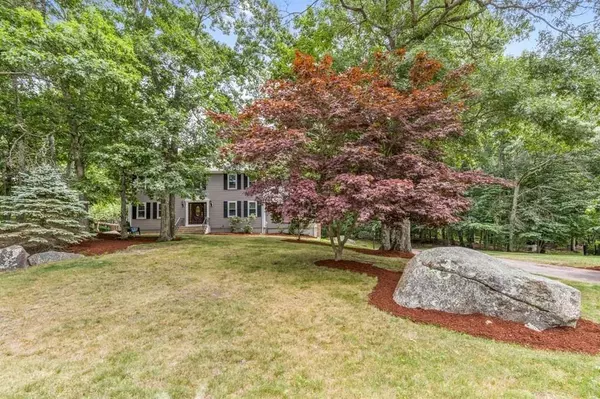For more information regarding the value of a property, please contact us for a free consultation.
Key Details
Sold Price $785,000
Property Type Single Family Home
Sub Type Single Family Residence
Listing Status Sold
Purchase Type For Sale
Square Footage 3,000 sqft
Price per Sqft $261
Subdivision Hampton Estates
MLS Listing ID 72698400
Sold Date 10/23/20
Style Colonial
Bedrooms 4
Full Baths 2
Half Baths 1
Year Built 1985
Annual Tax Amount $12,982
Tax Year 2020
Lot Size 0.930 Acres
Acres 0.93
Property Description
LOCATION...LOCATION...LOCATION ...Fabulous custom colonial sits on a PALATIAL PRIVATE CORNER LOT abutting conservation in one of Sharon's MOST DESIRED CUL-DE-SAC NEIGHBORHOODS!! This WONDERFUL family home was built and designed for FAMILY ENTERTAINMENT & GATHERINGS!! You're welcomed by a CLASSIC center-entrance foyer, GLEAMING CUSTOM WIDEPLANK MAHOGANY floors, 1ST FLOOR in-home office, bright & open SUNDRENCHED kitchen w/GRANITE COUNTERS, PENINSULA ISLAND & BACKSPLASH w/ large EAT- IN breakfast area surrounded by glass..opening up to a WARM & INVITING CATHEDRAL family room w/wood burning fire place, skylights, and SLIDER leading to a quiet & peaceful backyard, laundry & pantry completes the first floor! Retreat upstairs to 4 spacious bedrooms including MASTER SUITE w/PVT BATH & walk-in closet, natural gas, central air...LL offers additional space for playroom/office~ AWARD WINNING EAST ELEMENTARY DISTRICT...GREAT OPPORTUNITY TO MAKE THIS HOME YOUR OWN!!
Location
State MA
County Norfolk
Zoning RES
Direction Bay Rd to Chessman Dr to Bishop Rd to Aspen Rd to Magnolia Rd
Rooms
Family Room Skylight, Ceiling Fan(s), Beamed Ceilings, Flooring - Hardwood, Window(s) - Picture, Slider
Basement Full, Unfinished
Primary Bedroom Level Second
Kitchen Flooring - Stone/Ceramic Tile, Window(s) - Bay/Bow/Box, Pantry, Recessed Lighting, Peninsula
Interior
Interior Features Office, Foyer, Play Room
Heating Forced Air, Natural Gas
Cooling Central Air
Flooring Carpet, Hardwood, Flooring - Hardwood, Flooring - Wall to Wall Carpet
Fireplaces Number 1
Fireplaces Type Family Room
Appliance Range, Dishwasher, Microwave, Refrigerator, Washer, Dryer, Utility Connections for Gas Range
Laundry Flooring - Stone/Ceramic Tile, First Floor
Exterior
Garage Spaces 2.0
Community Features Public Transportation, Shopping, Park, Walk/Jog Trails, Highway Access, House of Worship, Public School, T-Station
Utilities Available for Gas Range
Waterfront Description Beach Front, Lake/Pond, Beach Ownership(Public)
Roof Type Shingle
Total Parking Spaces 4
Garage Yes
Building
Lot Description Corner Lot, Wooded, Level
Foundation Concrete Perimeter
Sewer Private Sewer
Water Public
Architectural Style Colonial
Schools
Elementary Schools East
Middle Schools Sharon
High Schools Sharon
Read Less Info
Want to know what your home might be worth? Contact us for a FREE valuation!

Our team is ready to help you sell your home for the highest possible price ASAP
Bought with Deborah Piazza • Coldwell Banker Realty - Sharon




