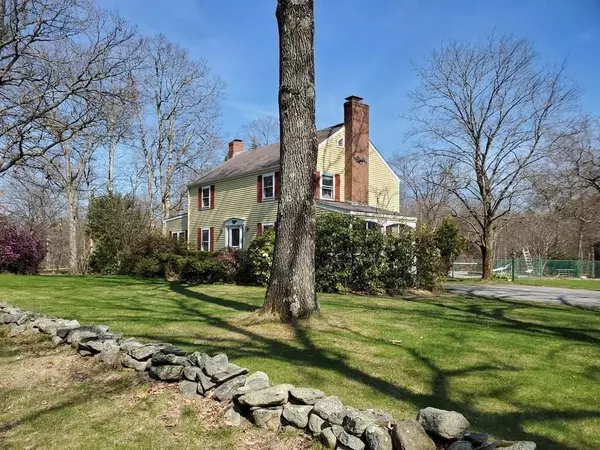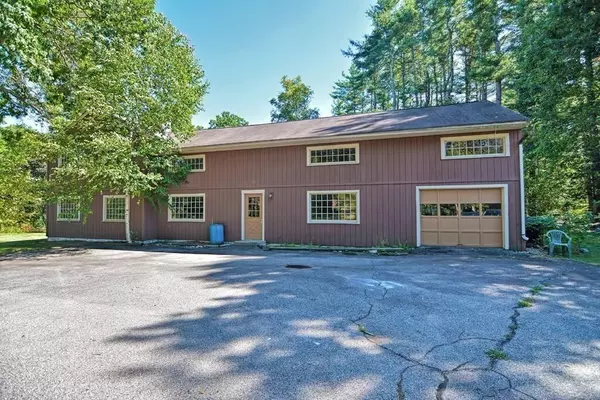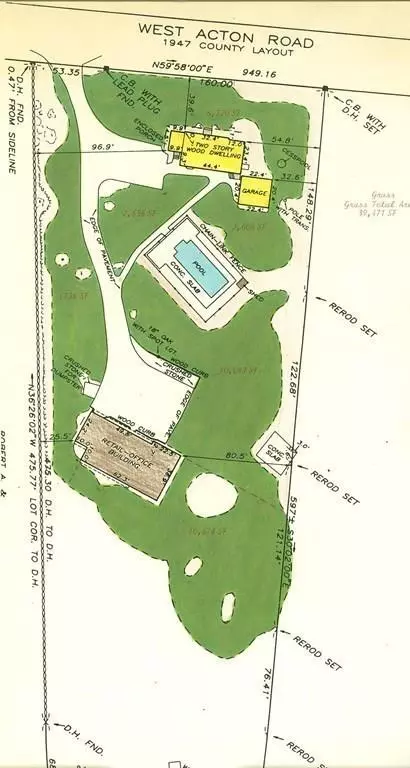For more information regarding the value of a property, please contact us for a free consultation.
Key Details
Sold Price $570,000
Property Type Single Family Home
Sub Type Single Family Residence
Listing Status Sold
Purchase Type For Sale
Square Footage 2,037 sqft
Price per Sqft $279
MLS Listing ID 72722722
Sold Date 10/30/20
Style Colonial
Bedrooms 4
Full Baths 1
Half Baths 1
Year Built 1949
Annual Tax Amount $12,908
Tax Year 2020
Lot Size 2.410 Acres
Acres 2.41
Property Description
You found it! 2.41 Acres an incredibly Special property in a beautiful setting near the Acton line. Colonial with 4 bedrooms, 1.5 baths. A fenced patio with an inground pool that needs work, screened Porch, first-floor bedroom, or office. Front to back living room with a fireplace, Large kitchen with eating area. Separate dining room. 3 bedrooms up and a walkup attic. Partly finished basement with family room and fireplace. 1 car garage with side storage. Dream space, separate building built for a home business with 12 spacious rooms in total. 2 Kitchenettes, 2 half baths an amazing building perfect for Home offices, storage, home gym, exercise studio, a school or day care, workshop space, it has the potential to be an incredible in-law or guest house, so many possibilities. Being sold as is. Stow is known for Farms, Apple picking, Golf, Schools, and conservation trails, Mins to the Acton Train. see mls #72722069 Come see!
Location
State MA
County Middlesex
Zoning R
Direction Willow Street Acton becomes W Acton Road
Rooms
Family Room Flooring - Vinyl
Basement Full, Partial, Partially Finished, Interior Entry
Primary Bedroom Level Second
Dining Room Flooring - Hardwood, Lighting - Overhead
Kitchen Closet/Cabinets - Custom Built, Dining Area, Pantry, Lighting - Overhead
Interior
Interior Features Closet, Bathroom - Half, Home Office-Separate Entry, Home Office, Office, Media Room, Foyer, Bathroom
Heating Baseboard, Oil
Cooling Other
Flooring Tile, Vinyl, Carpet, Hardwood, Flooring - Hardwood
Fireplaces Number 2
Fireplaces Type Family Room, Living Room
Appliance Range, Dishwasher, Washer, Dryer, Tank Water Heater, Utility Connections for Gas Range, Utility Connections for Electric Dryer
Laundry In Basement, Washer Hookup
Exterior
Exterior Feature Rain Gutters, Storage, Decorative Lighting, Stone Wall
Garage Spaces 1.0
Fence Fenced/Enclosed, Fenced
Pool In Ground, Indoor
Community Features Shopping, Tennis Court(s), Park, Walk/Jog Trails, Golf, Bike Path, Conservation Area, House of Worship, Public School
Utilities Available for Gas Range, for Electric Dryer, Washer Hookup
Waterfront Description Waterfront, Stream, Creek
Roof Type Shingle
Total Parking Spaces 10
Garage Yes
Private Pool true
Building
Lot Description Level
Foundation Concrete Perimeter, Stone
Sewer Private Sewer
Water Private
Architectural Style Colonial
Schools
Elementary Schools Center
Middle Schools Hale
High Schools Nashoba Reginal
Others
Senior Community false
Read Less Info
Want to know what your home might be worth? Contact us for a FREE valuation!

Our team is ready to help you sell your home for the highest possible price ASAP
Bought with Nancy O Brien • Barrett Sotheby's International Realty




