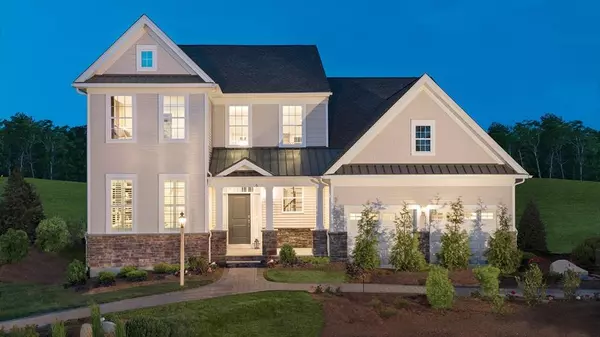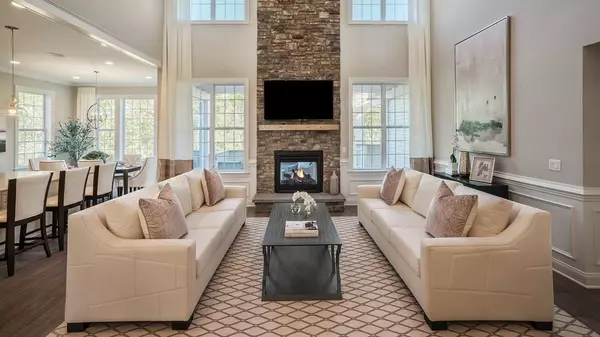For more information regarding the value of a property, please contact us for a free consultation.
Key Details
Sold Price $1,255,000
Property Type Single Family Home
Sub Type Single Family Residence
Listing Status Sold
Purchase Type For Sale
Square Footage 4,984 sqft
Price per Sqft $251
Subdivision The Ridge / Vista Point By Toll Brothers
MLS Listing ID 72712566
Sold Date 10/30/20
Style Contemporary
Bedrooms 3
Full Baths 4
HOA Fees $403/mo
HOA Y/N true
Year Built 2017
Lot Size 7,405 Sqft
Acres 0.17
Property Description
Take advantage of this amazing opportunity to own a custom Toll Brothers model home w/furnishings included! This Bridleridge plan boasts a two-story foyer, luxurious main floor primary bedroom suite with a tray ceiling - Plenty of windows; his-and-hers walk-in closets; a lavish primary bath with a double-door entry. The cathedral family room offers a luxurious dual sided gas fireplace over looking a custom rear patio with built-in water features, grill and sitting areas. Additional highlights include a chef's delight over-sized kitchen, complete with large island, a sunny breakfast area that looks out to the family room, a study with double french doors, a second bedroom on the main level. The third bedroom adjoins a generous loft overlooking the two-story great room with breathtaking window views. The fully finished custom walk-out basement features a fourth bathroom, media room, wine room and sitting areas with built-ins and plenty of storage space.
Location
State MA
County Plymouth
Area Pinehills
Direction GPS-Sacrifice Rock Road to Long Ridge Road to Vista Point
Rooms
Family Room Cathedral Ceiling(s), Beamed Ceilings, Flooring - Hardwood, Cable Hookup, Open Floorplan, Recessed Lighting
Basement Full, Finished, Walk-Out Access
Primary Bedroom Level First
Dining Room Flooring - Hardwood, Chair Rail, Open Floorplan, Recessed Lighting, Lighting - Pendant, Crown Molding
Kitchen Flooring - Wood, Window(s) - Bay/Bow/Box, Pantry, Countertops - Stone/Granite/Solid, Countertops - Upgraded, Kitchen Island, Breakfast Bar / Nook, Cabinets - Upgraded, Open Floorplan, Recessed Lighting, Stainless Steel Appliances, Lighting - Pendant
Interior
Interior Features Open Floorplan, Recessed Lighting, Cabinets - Upgraded, Lighting - Sconce, Countertops - Stone/Granite/Solid, Bathroom - Full, Bathroom - Tiled With Tub & Shower, Countertops - Upgraded, Loft, Study, Media Room, Wine Cellar, Bathroom, Game Room, Wet Bar
Heating Forced Air, Natural Gas
Cooling Central Air
Flooring Tile, Carpet, Engineered Hardwood, Flooring - Wall to Wall Carpet, Flooring - Hardwood, Flooring - Stone/Ceramic Tile
Fireplaces Number 1
Fireplaces Type Family Room
Appliance Oven, Dishwasher, Disposal, Microwave, Countertop Range, Refrigerator, Washer, Dryer, Range Hood, Gas Water Heater
Laundry Main Level, Cabinets - Upgraded, Gas Dryer Hookup, Washer Hookup, First Floor
Exterior
Exterior Feature Rain Gutters, Professional Landscaping
Garage Spaces 2.0
Community Features Pool
Roof Type Shingle
Total Parking Spaces 2
Garage Yes
Building
Lot Description Wooded
Foundation Concrete Perimeter
Sewer Other
Water Other
Architectural Style Contemporary
Others
Senior Community false
Read Less Info
Want to know what your home might be worth? Contact us for a FREE valuation!

Our team is ready to help you sell your home for the highest possible price ASAP
Bought with John Maiola • William Raveis R.E. & Home Services




