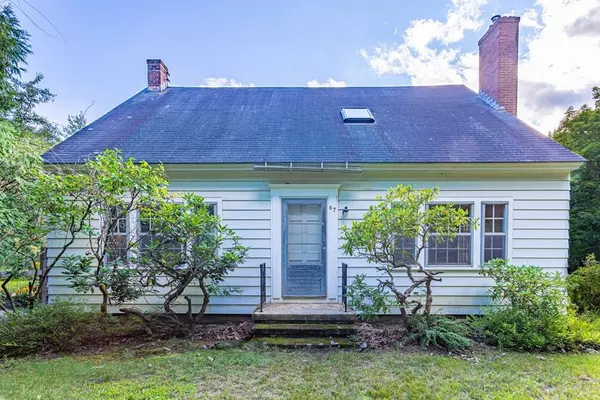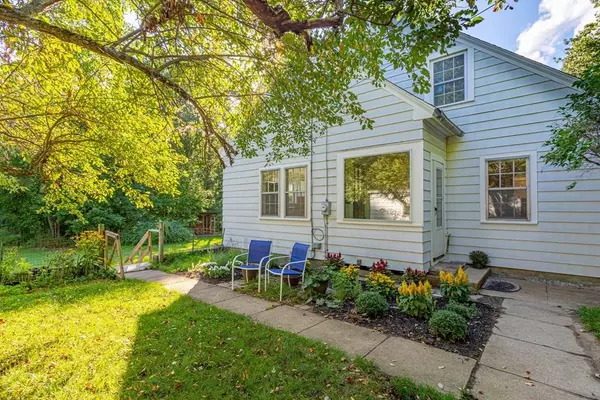For more information regarding the value of a property, please contact us for a free consultation.
Key Details
Sold Price $316,000
Property Type Single Family Home
Sub Type Single Family Residence
Listing Status Sold
Purchase Type For Sale
Square Footage 2,150 sqft
Price per Sqft $146
MLS Listing ID 72719459
Sold Date 10/27/20
Style Cape
Bedrooms 3
Full Baths 2
HOA Y/N false
Year Built 1947
Annual Tax Amount $5,570
Tax Year 2020
Lot Size 6.800 Acres
Acres 6.8
Property Description
A lovely New England Cape style home with 6.8 acres of land. Some of it is cleared with a great back yard, garden area, as well as a fenced in door yard. Then lots of wooded land for your hiking and pleasure. A kitchen with a large window overlooking the back yard and a little wood stove to keep you cozy warm, hardwood floors in the dining room and fire placed living room, that currently has a pellet stove and maybe even hardwood under the carpet in the first floor bedroom, make this a wonderful home for some TLC and your personal touch. There are 2 enclosed sitting porches on the main level and upstairs 3 bedrooms, a bonus room (for your office, playroom, etc.) and a large closet area for storage. What will you do with all that land? Horses, gardens, puppy space? Close to town and easy commuting location. Multiple offers in. Please submit highest and best by tomorrow at 5 pm.
Location
State MA
County Worcester
Zoning RB
Direction Route 12
Rooms
Basement Full, Walk-Out Access, Concrete, Unfinished
Primary Bedroom Level Main
Dining Room Closet, Flooring - Hardwood
Kitchen Wood / Coal / Pellet Stove, Flooring - Vinyl
Interior
Interior Features Bonus Room, Sun Room
Heating Central, Steam, Oil
Cooling None
Flooring Tile, Vinyl, Carpet, Hardwood
Fireplaces Number 1
Fireplaces Type Living Room
Appliance Oven, Dishwasher, Microwave, Countertop Range, Refrigerator, Oil Water Heater, Utility Connections for Electric Range, Utility Connections for Electric Oven, Utility Connections for Electric Dryer
Laundry In Basement, Washer Hookup
Exterior
Garage Spaces 1.0
Utilities Available for Electric Range, for Electric Oven, for Electric Dryer, Washer Hookup
Roof Type Shingle
Total Parking Spaces 4
Garage Yes
Building
Lot Description Wooded, Cleared, Level
Foundation Concrete Perimeter
Sewer Private Sewer
Water Private
Architectural Style Cape
Schools
Elementary Schools Jr Briggs
Middle Schools Overlook
High Schools Oakmont
Others
Senior Community false
Read Less Info
Want to know what your home might be worth? Contact us for a FREE valuation!

Our team is ready to help you sell your home for the highest possible price ASAP
Bought with David Hearne • Hearne Realty Group




