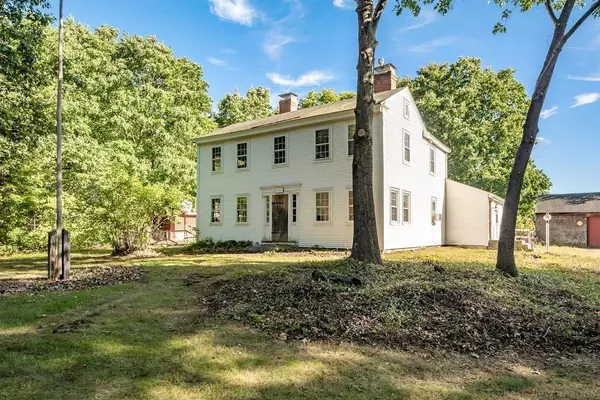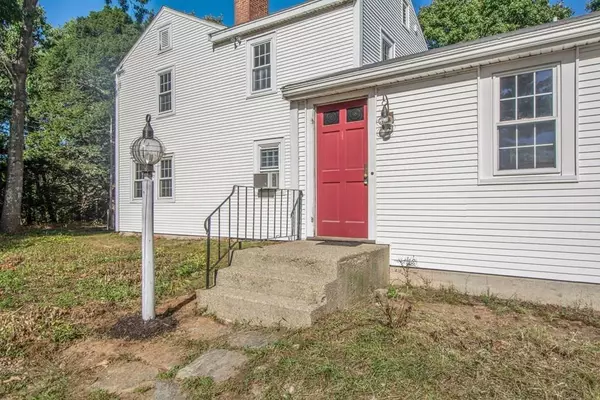For more information regarding the value of a property, please contact us for a free consultation.
Key Details
Sold Price $440,000
Property Type Single Family Home
Sub Type Single Family Residence
Listing Status Sold
Purchase Type For Sale
Square Footage 1,882 sqft
Price per Sqft $233
MLS Listing ID 72727642
Sold Date 11/13/20
Style Antique
Bedrooms 3
Full Baths 2
Half Baths 1
Year Built 1820
Annual Tax Amount $7,524
Tax Year 2020
Lot Size 1.540 Acres
Acres 1.54
Property Description
Who will write the next chapter of the historic Levi Wetherbee House? This beloved circa 1820 Antique home with inground pool boasts 5 fireplaces, 3-4 bedrooms & 2.5 baths. The main level features a spacious family room addition w/ full bath & slider to the deck & back yard that once served as a 1st floor bedroom ensuite. A cabinet-packed kitchen with gas fireplace, formal dining & living rooms & a half bath with adjacent laundry room complete the main level. The 2nd floor boasts 3 generous bedrooms & a full bath. The barn accommodating 2 cars also offers additional storage space. Gardeners will love the attached greenhouse overlooking protected farmland. The former roadside farmstand relocated to the backyard serves as the home's pool house. Excellent location next to Applefield Farm, 0.3 miles to community park & 10 minutes to train. Benefit from Stow's top rated schools, vibrant community, golf courses, orchards, Lake Boon recreation, conservation land & trails & more
Location
State MA
County Middlesex
Zoning RES
Direction Main Street turns into Great Road (next to Applefield Farms).
Rooms
Family Room Bathroom - Full, Flooring - Wall to Wall Carpet, Chair Rail, Exterior Access, Slider, Crown Molding, Closet - Double
Basement Full, Crawl Space, Interior Entry, Bulkhead
Primary Bedroom Level Second
Dining Room Flooring - Wood
Kitchen Flooring - Vinyl, Pantry
Interior
Interior Features Closet, Entrance Foyer, Mud Room
Heating Hot Water, Steam, Oil
Cooling Window Unit(s), Dual
Flooring Wood, Vinyl, Carpet, Flooring - Wood, Flooring - Vinyl
Fireplaces Number 5
Fireplaces Type Dining Room, Kitchen, Living Room, Master Bedroom, Bedroom
Appliance Range, Refrigerator, Washer, Dryer, Oil Water Heater, Tank Water Heaterless, Utility Connections for Gas Range, Utility Connections for Electric Dryer
Laundry Flooring - Vinyl, Gas Dryer Hookup, Washer Hookup, First Floor
Exterior
Exterior Feature Rain Gutters
Garage Spaces 2.0
Pool In Ground
Community Features Shopping, Tennis Court(s), Park, Walk/Jog Trails, Stable(s), Golf, Bike Path, Conservation Area, House of Worship, Public School
Utilities Available for Gas Range, for Electric Dryer, Washer Hookup
Roof Type Shingle
Total Parking Spaces 3
Garage Yes
Private Pool true
Building
Lot Description Wooded
Foundation Stone
Sewer Private Sewer
Water Private
Architectural Style Antique
Schools
Elementary Schools Center
Middle Schools Hale
High Schools Nashoba Reg'L
Others
Acceptable Financing Other (See Remarks)
Listing Terms Other (See Remarks)
Read Less Info
Want to know what your home might be worth? Contact us for a FREE valuation!

Our team is ready to help you sell your home for the highest possible price ASAP
Bought with Kotlarz Group • Keller Williams Realty Boston Northwest




