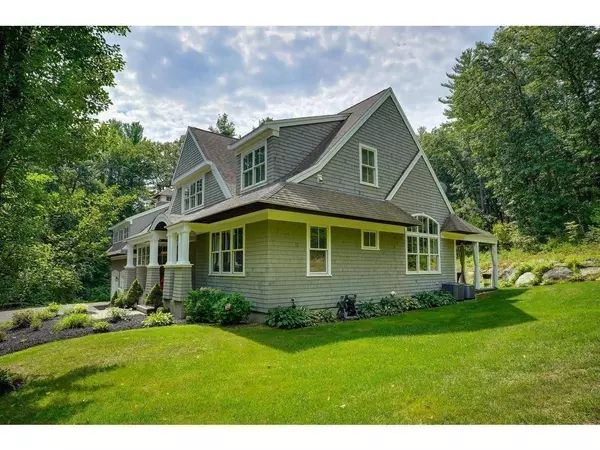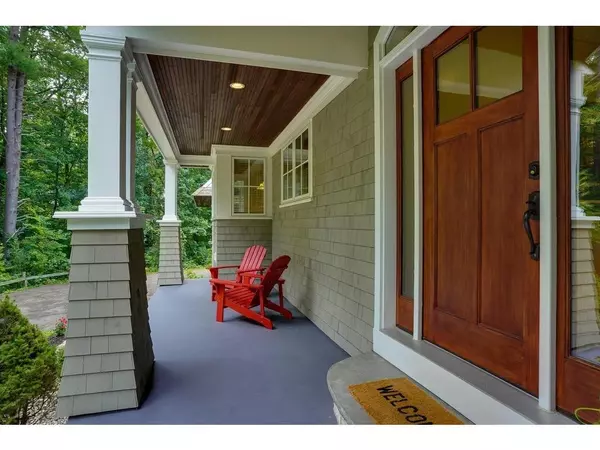For more information regarding the value of a property, please contact us for a free consultation.
Key Details
Sold Price $860,000
Property Type Single Family Home
Sub Type Single Family Residence
Listing Status Sold
Purchase Type For Sale
Square Footage 3,630 sqft
Price per Sqft $236
Subdivision Brookview Farms
MLS Listing ID 72714885
Sold Date 12/04/20
Style Shingle
Bedrooms 5
Full Baths 3
HOA Fees $41/ann
HOA Y/N true
Year Built 2009
Annual Tax Amount $12,307
Tax Year 2020
Lot Size 5.920 Acres
Acres 5.92
Property Description
Custom crafted shingle style home with many special design features throughout! Privately nestled on 5+ acres & surrounded by woodlands within the Brookview Farms neighborhood of 5 homes. Quality constructed w/fantastic entertainment spaces inside & out. A welcoming mahogany covered front porch, Chief's kitchen w/ granite Island w/prep sink,SS appliances, gas stovetop, warming drawer, copper farmers sink & built-in breakfast nook. Vaulted fireplace Great room leads outdoors to the covered veranda w/wood-burning fireplace & Composite & SS cable railing deck. Master bedroom suite w/cupola, balcony, walk-in closet, air-jetted tub, travertine shower/countertops & dual vessel sinks. 3 addt'l bed's on the 2nd floor, (1) doubles as a play rm sharing a full bath w/ dbl vanities. Other features include: 1st floor guest bedroom/office & full bath,mudroom,walk-out LL w/radiant heated slab & rough plumbed for future bath! Great schools, town & easy access to major routes.
Location
State MA
County Worcester
Zoning Res
Direction 117 (Main st) to Sugar rd, stay right at stop sign, straight onto Corn rd.
Rooms
Family Room Ceiling Fan(s), Vaulted Ceiling(s), Closet, Flooring - Wood, Cable Hookup, Exterior Access, Open Floorplan, Recessed Lighting
Basement Full, Walk-Out Access, Interior Entry, Concrete, Slab, Unfinished
Primary Bedroom Level Second
Dining Room Flooring - Wood, French Doors, Deck - Exterior, Open Floorplan, Recessed Lighting
Kitchen Flooring - Stone/Ceramic Tile, Dining Area, Countertops - Stone/Granite/Solid, Kitchen Island, Open Floorplan, Recessed Lighting, Stainless Steel Appliances, Gas Stove, Lighting - Pendant
Interior
Interior Features Closet/Cabinets - Custom Built, Recessed Lighting, Dining Area, Lighting - Overhead, Ceiling Fan(s), Ceiling - Vaulted, Closet, Mud Room, Study, Wired for Sound
Heating Propane, Hydro Air, Hydronic Floor Heat(Radiant), Leased Propane Tank
Cooling Central Air
Flooring Carpet, Hardwood, Stone / Slate, Engineered Hardwood, Flooring - Stone/Ceramic Tile, Flooring - Hardwood
Fireplaces Number 2
Appliance Oven, Microwave, Countertop Range, Washer, Dryer, ENERGY STAR Qualified Refrigerator, ENERGY STAR Qualified Dishwasher, Range Hood, Propane Water Heater, Tank Water Heaterless, Plumbed For Ice Maker, Utility Connections for Gas Range, Utility Connections for Gas Dryer, Utility Connections Outdoor Gas Grill Hookup
Laundry Flooring - Stone/Ceramic Tile, Electric Dryer Hookup, Recessed Lighting, Washer Hookup, First Floor
Exterior
Garage Spaces 2.0
Community Features Shopping, Tennis Court(s), Walk/Jog Trails, Stable(s), Golf, Conservation Area, Highway Access, House of Worship, Public School
Utilities Available for Gas Range, for Gas Dryer, Washer Hookup, Icemaker Connection, Generator Connection, Outdoor Gas Grill Hookup
Waterfront Description Beach Front, Stream, Lake/Pond, Beach Ownership(Private)
Roof Type Shingle
Total Parking Spaces 6
Garage Yes
Building
Lot Description Cul-De-Sac, Wooded, Easements, Underground Storage Tank, Gentle Sloping
Foundation Concrete Perimeter, Irregular
Sewer Private Sewer
Water Private
Architectural Style Shingle
Schools
Elementary Schools Florence Sawyer
Middle Schools Emerson
High Schools Nashoba Reg
Others
Senior Community false
Acceptable Financing Contract
Listing Terms Contract
Read Less Info
Want to know what your home might be worth? Contact us for a FREE valuation!

Our team is ready to help you sell your home for the highest possible price ASAP
Bought with Cindy Curran • Keller Williams Realty North Central




