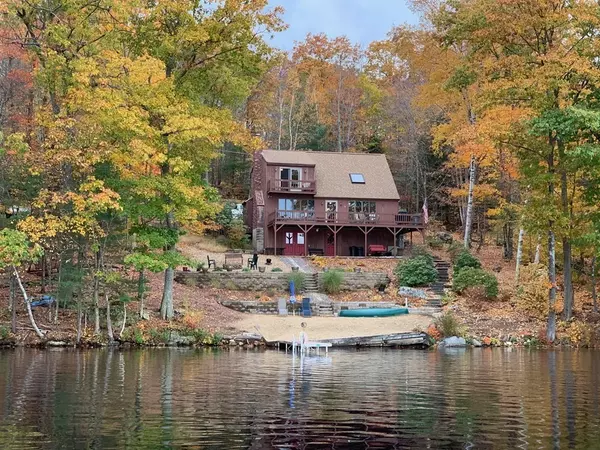For more information regarding the value of a property, please contact us for a free consultation.
Key Details
Sold Price $525,000
Property Type Single Family Home
Sub Type Single Family Residence
Listing Status Sold
Purchase Type For Sale
Square Footage 1,706 sqft
Price per Sqft $307
MLS Listing ID 72746024
Sold Date 12/03/20
Style Contemporary, Saltbox
Bedrooms 3
Full Baths 2
HOA Fees $100/ann
HOA Y/N true
Year Built 1984
Annual Tax Amount $5,990
Tax Year 2020
Lot Size 0.790 Acres
Acres 0.79
Property Description
Enchanting lakeside living! Wake up in the morning to views of the water from your master balcony, sip a cup of coffee from your vast deck or watch the change of seasons and colors from your living room with its picture windows; all of these options give you beautiful, ever changing views of nature at its best. You will enjoy a double lot with 200ft of lake frontage with a terraced yard down to your own beach and dock. Inside the house enjoy a wonderful kitchen with stainless appliances, upgraded cabinets and granite counters. There is a bedroom and full bathroom/laundry downstairs that has been newly renovated with radiant heating and upstairs are two more bedrooms with full bathroom. Cosy up to the pellet stove in winter and enjoy the spaciousness in the living/dining room created from cathedral ceilings and a skylight. The open floor plan lends itself to entertaining and enjoying company. Call now for a showing. This is a very special property that rarely comes on the market.
Location
State MA
County Worcester
Zoning 101
Direction N. Ashburnham Rd to Sherbert Rd to Holiday Dr to W. Shore Dr.
Rooms
Basement Full
Primary Bedroom Level Second
Dining Room Ceiling Fan(s), Flooring - Hardwood, Open Floorplan, Lighting - Overhead
Kitchen Flooring - Hardwood, Countertops - Stone/Granite/Solid, Breakfast Bar / Nook, Cabinets - Upgraded, Exterior Access, Recessed Lighting, Stainless Steel Appliances, Lighting - Pendant
Interior
Heating Electric Baseboard, Pellet Stove, Ductless
Cooling Ductless
Flooring Tile, Carpet, Hardwood
Fireplaces Number 1
Appliance Range, Dishwasher, Trash Compactor, Microwave, Refrigerator, Washer, Dryer, Electric Water Heater, Plumbed For Ice Maker, Utility Connections for Electric Range, Utility Connections for Electric Dryer
Laundry Laundry Closet, Flooring - Stone/Ceramic Tile, Electric Dryer Hookup, Washer Hookup, First Floor
Exterior
Exterior Feature Balcony, Stone Wall
Community Features Walk/Jog Trails, Golf, Bike Path, Conservation Area, Highway Access, House of Worship, Marina, Private School
Utilities Available for Electric Range, for Electric Dryer, Washer Hookup, Icemaker Connection, Generator Connection
Waterfront Description Waterfront, Beach Front, Lake, Direct Access, 0 to 1/10 Mile To Beach, Beach Ownership(Private)
Roof Type Shingle
Total Parking Spaces 8
Garage No
Building
Lot Description Wooded, Steep Slope
Foundation Concrete Perimeter
Sewer Private Sewer
Water Public
Architectural Style Contemporary, Saltbox
Schools
Elementary Schools John R Briggs
Middle Schools Oakmont
High Schools Oakmont
Read Less Info
Want to know what your home might be worth? Contact us for a FREE valuation!

Our team is ready to help you sell your home for the highest possible price ASAP
Bought with Keith Manning • Redfin Corp.




