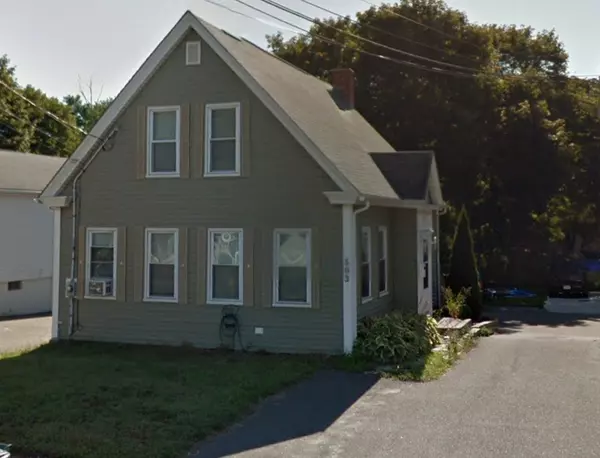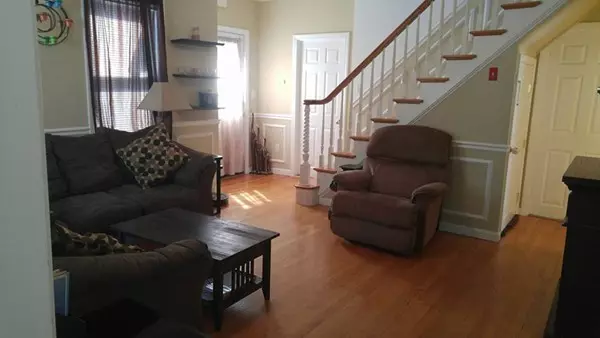For more information regarding the value of a property, please contact us for a free consultation.
Key Details
Sold Price $320,000
Property Type Single Family Home
Sub Type Single Family Residence
Listing Status Sold
Purchase Type For Sale
Square Footage 1,344 sqft
Price per Sqft $238
MLS Listing ID 72330226
Sold Date 07/24/18
Style Cape
Bedrooms 4
Full Baths 2
HOA Y/N false
Year Built 1901
Annual Tax Amount $4,772
Tax Year 2018
Lot Size 5,227 Sqft
Acres 0.12
Property Description
WOW! This home is beautiful and is priced right! Offering 2 bedrooms and 1 bathroom upstairs, 2 bedrooms and 1 bathroom downstairs. A spacious 1st floor laundry room with ample storage will make doing laundry a breeze. The entire house underwent major renovations in 2010 and is in great shape. Home includes stainless steel appliances in the kitchen. Perfect size and location for a growing family, as the house is located within the excellent Abington school district. The house is zoned for business use and is close by many local businesses. The back yard includes ample parking and a large shed. Within a short distance of the commuter rail and just minutes from Island Grove. American Home Shield 2 year home warranty package is included. This house won't last long, submit your offer today!
Location
State MA
County Plymouth
Zoning CBD
Direction From Central and Washington head south on Washington. House will be on the left before Brockton Ave.
Rooms
Basement Full, Interior Entry, Bulkhead, Sump Pump, Concrete, Unfinished
Primary Bedroom Level Second
Dining Room Ceiling Fan(s), Flooring - Stone/Ceramic Tile, Window(s) - Bay/Bow/Box, Recessed Lighting, Remodeled
Kitchen Flooring - Stone/Ceramic Tile, Window(s) - Bay/Bow/Box, Recessed Lighting, Remodeled, Stainless Steel Appliances
Interior
Heating Baseboard, Oil
Cooling Window Unit(s)
Flooring Tile, Carpet, Hardwood
Appliance Range, Dishwasher, Disposal, Microwave, Refrigerator, Freezer, Washer, Dryer, Electric Water Heater, Tank Water Heater, Plumbed For Ice Maker, Utility Connections for Electric Range, Utility Connections for Electric Oven, Utility Connections for Electric Dryer
Laundry Closet - Linen, Laundry Closet, Flooring - Hardwood, Window(s) - Bay/Bow/Box, Main Level, Electric Dryer Hookup, Remodeled, Washer Hookup, First Floor
Exterior
Exterior Feature Rain Gutters, Storage
Community Features Shopping, Park, Walk/Jog Trails, Golf, House of Worship, Public School, T-Station
Utilities Available for Electric Range, for Electric Oven, for Electric Dryer, Washer Hookup, Icemaker Connection
Roof Type Shingle
Total Parking Spaces 4
Garage No
Building
Lot Description Easements, Sloped
Foundation Stone
Sewer Public Sewer
Water Public
Architectural Style Cape
Others
Senior Community false
Read Less Info
Want to know what your home might be worth? Contact us for a FREE valuation!

Our team is ready to help you sell your home for the highest possible price ASAP
Bought with Mark Buckley • Dream Realty




