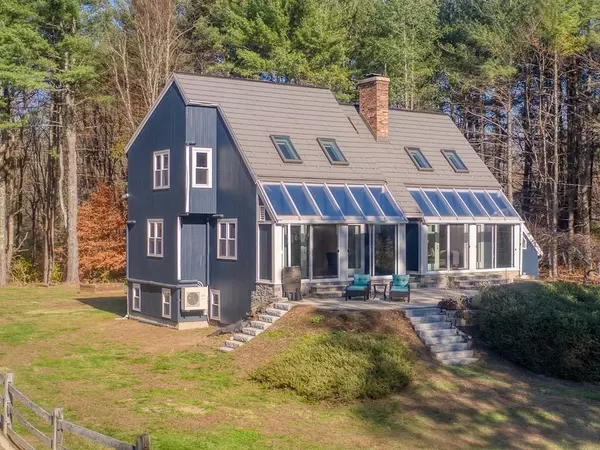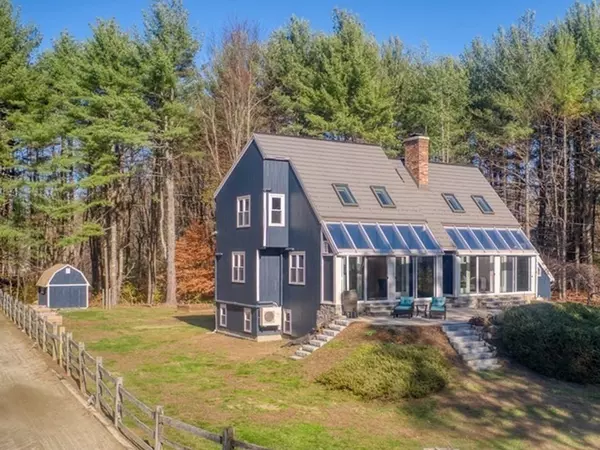For more information regarding the value of a property, please contact us for a free consultation.
Key Details
Sold Price $780,000
Property Type Single Family Home
Sub Type Single Family Residence
Listing Status Sold
Purchase Type For Sale
Square Footage 2,646 sqft
Price per Sqft $294
MLS Listing ID 72754846
Sold Date 12/10/20
Style Contemporary
Bedrooms 4
Full Baths 3
Half Baths 1
Year Built 1984
Annual Tax Amount $11,506
Tax Year 2020
Lot Size 3.020 Acres
Acres 3.02
Property Description
Just in time for the holidays comes this outstanding must see farm. Set back at the end of a picturesque drive this property has been carefully designed for maximum enjoyment and ease of maintenance.Step into this welcoming contemporary home with "wow" curb appeal enjoying views of dressage ring, fenced paddocks, sprawling lawn, raised gardens and large 4 stall Circle B barn, w/heated tack rm & hay loft. The sun filled home includes an open plan w/vaulted ceilings, skylights and hardwood floors. A cooks kitchen with granite counters, breakfast bar, newer appliances and dining area steps out to screened porch & deck. Light filled vaulted family room w/fireplace & living rm open through sliding glass doors to passive solar sun spaces with tile floors & leads to a 40x16' stone patio for gracious entertaining. Bedroom and full bath complete the 1st level. 2nd floor includes vaulted MBR w exterior balcony & full bath plus 2nd bedroom w/bath & balcony. LL has bedroom,bath, office & mudroom.
Location
State MA
County Worcester
Zoning res
Direction Route 117 to Sampson Rd
Rooms
Family Room Skylight, Cathedral Ceiling(s), Flooring - Hardwood, Open Floorplan, Slider, Vestibule
Basement Full, Partially Finished, Walk-Out Access, Garage Access, Concrete
Primary Bedroom Level Second
Dining Room Flooring - Hardwood, Breakfast Bar / Nook, Deck - Exterior, Slider
Kitchen Flooring - Hardwood, Dining Area, Countertops - Stone/Granite/Solid, Breakfast Bar / Nook, Cabinets - Upgraded, Country Kitchen, Deck - Exterior, Exterior Access, Open Floorplan, Stainless Steel Appliances, Peninsula, Lighting - Pendant
Interior
Interior Features Office, Mud Room, Laundry Chute
Heating Baseboard, Oil, Passive Solar, Ductless
Cooling Central Air, Ductless
Flooring Wood, Tile, Carpet, Bamboo, Hardwood, Flooring - Wall to Wall Carpet
Fireplaces Number 1
Fireplaces Type Family Room
Appliance Range, Dishwasher, Refrigerator, Utility Connections for Electric Range, Utility Connections for Electric Dryer
Laundry Bathroom - Half, Electric Dryer Hookup, Washer Hookup, In Basement
Exterior
Exterior Feature Balcony, Rain Gutters, Storage, Professional Landscaping, Garden, Horses Permitted, Stone Wall
Garage Spaces 2.0
Fence Fenced/Enclosed
Community Features Park, Walk/Jog Trails, Stable(s), Conservation Area, Highway Access, House of Worship, Public School
Utilities Available for Electric Range, for Electric Dryer, Washer Hookup
Roof Type Metal
Total Parking Spaces 10
Garage Yes
Building
Lot Description Easements, Cleared, Farm, Level
Foundation Concrete Perimeter
Sewer Inspection Required for Sale, Private Sewer
Water Private
Architectural Style Contemporary
Schools
High Schools Nashoba Regiona
Read Less Info
Want to know what your home might be worth? Contact us for a FREE valuation!

Our team is ready to help you sell your home for the highest possible price ASAP
Bought with Ginette Brockway • Keller Williams Realty Boston Northwest




