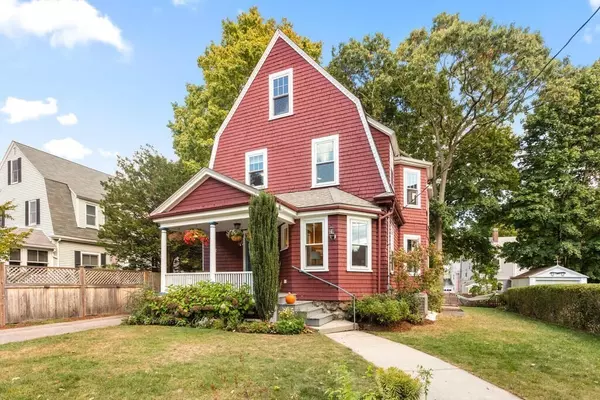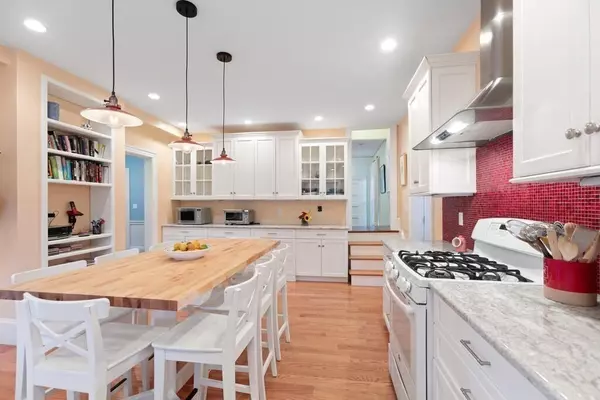For more information regarding the value of a property, please contact us for a free consultation.
Key Details
Sold Price $1,336,000
Property Type Single Family Home
Sub Type Single Family Residence
Listing Status Sold
Purchase Type For Sale
Square Footage 2,699 sqft
Price per Sqft $494
Subdivision West Newton
MLS Listing ID 72742264
Sold Date 12/08/20
Style Colonial
Bedrooms 4
Full Baths 2
Half Baths 1
Year Built 1916
Annual Tax Amount $11,276
Tax Year 2020
Lot Size 6,098 Sqft
Acres 0.14
Property Description
Graciously renovated and expanded 4+ bedroom Colonial perfect for work and play, just a few minutes' walk from West Newton Square. Gorgeous kitchen with custom cabinets and granite counters plus adjoining family room addition highlight the first floor, along with formal living room, dining room, 1/2 bath, pantry, mud room and elegant entry foyer. Master suite addition includes a marble bath room and walk-in closet, both with custom cabinetry. Second floor also has two additional bedrooms, home office, laundry and remodeled full bath. Sunny third floor with skylight can be an additional bedroom, office or playroom. Enjoy family gatherings and grilling on the new blue stone patio with sculpted sitting wall. Gently landscaped exterior with cultivated flower and shrub plantings throughout includes two raised beds on the South exposure. Easy walk to numerous parks, shops, restaurants, public transportation and access to major routes make this fully updated, move-in ready home a must see!
Location
State MA
County Middlesex
Zoning SR3
Direction Near Davis Ave off Watertown St
Rooms
Family Room Ceiling Fan(s), Flooring - Hardwood, Window(s) - Bay/Bow/Box, French Doors, Open Floorplan, Recessed Lighting
Basement Full, Walk-Out Access, Sump Pump, Concrete
Primary Bedroom Level Second
Dining Room Flooring - Wood, Window(s) - Bay/Bow/Box, French Doors, Recessed Lighting
Kitchen Closet/Cabinets - Custom Built, Flooring - Hardwood, Dining Area, Pantry, Countertops - Stone/Granite/Solid, Cabinets - Upgraded, High Speed Internet Hookup, Open Floorplan, Recessed Lighting, Gas Stove, Lighting - Pendant
Interior
Interior Features Ceiling Fan(s), Office, Foyer, High Speed Internet
Heating Forced Air, Natural Gas
Cooling Central Air
Flooring Wood, Tile, Marble, Flooring - Wood
Appliance Range, Dishwasher, Disposal, Refrigerator, Freezer, Washer, Dryer, Range Hood, Gas Water Heater, Tank Water Heater, Utility Connections for Gas Range, Utility Connections for Electric Dryer
Laundry Washer Hookup
Exterior
Exterior Feature Rain Gutters, Storage
Community Features Public Transportation, Shopping, Pool, Tennis Court(s), Park, Medical Facility, Highway Access
Utilities Available for Gas Range, for Electric Dryer, Washer Hookup
Roof Type Shingle
Total Parking Spaces 2
Garage No
Building
Lot Description Level
Foundation Concrete Perimeter, Stone
Sewer Public Sewer
Water Public
Architectural Style Colonial
Schools
Elementary Schools Hm/ Franklin
Middle Schools Day
High Schools Nnhs
Others
Acceptable Financing Contract
Listing Terms Contract
Read Less Info
Want to know what your home might be worth? Contact us for a FREE valuation!

Our team is ready to help you sell your home for the highest possible price ASAP
Bought with Melissa Dailey • Coldwell Banker Realty - Wellesley




