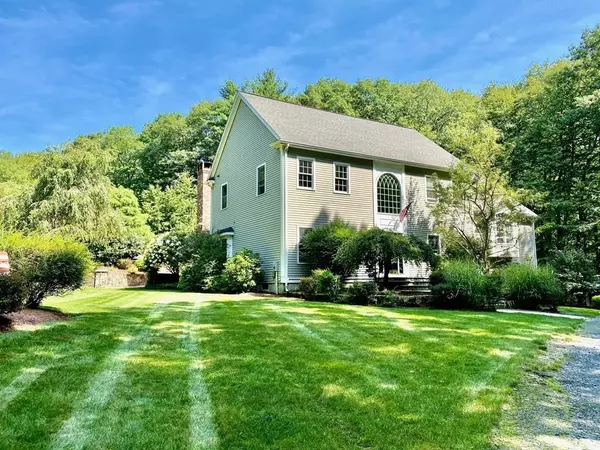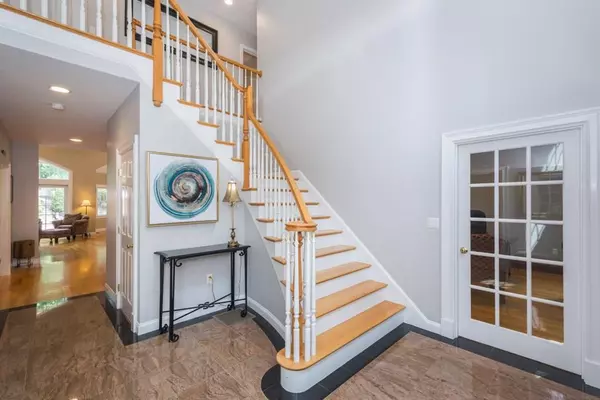For more information regarding the value of a property, please contact us for a free consultation.
Key Details
Sold Price $770,000
Property Type Single Family Home
Sub Type Single Family Residence
Listing Status Sold
Purchase Type For Sale
Square Footage 4,070 sqft
Price per Sqft $189
MLS Listing ID 72724943
Sold Date 11/30/20
Style Colonial
Bedrooms 4
Full Baths 3
Half Baths 1
Year Built 2001
Annual Tax Amount $16,534
Tax Year 2020
Lot Size 7.920 Acres
Acres 7.92
Property Description
Gorgeous, well appointed home - INSIDE AND OUT! Wind down the private driveway to be welcomed by this beautifully landscaped 4 bedroom 3 1/2 bath colonial. The interior is just lovely with it's custom molding, hardwood floors, finished basement, and large bedrooms & baths. Tray ceilings and custom woodwork accent the living and dining room areas. The enormous open concept family room/kitchen/eat-in area includes a fireplace, large kitchen island, tons of counter space, and a fantastic industrial stove! Multiple French doors lead to the deck and beautifully finished patio/entertainment area. In the stunning master suite you will be impressed by the cathedral ceiling & two walk closets. The master bath “wows” with it's oversized shower and countertops. A bonus is the finished basement with a large bar area, wine closet, and room for entertainment (theater/pool table/game space/playroom). There is also space for a fitness area. It is incredibly versatile! A MUST SEE!
Location
State MA
County Worcester
Zoning RAS
Direction 117 (Main Street - Sugar Road - Corn Road
Rooms
Family Room Wood / Coal / Pellet Stove, Cathedral Ceiling(s), Ceiling Fan(s), Flooring - Hardwood
Basement Finished
Primary Bedroom Level First
Dining Room Flooring - Hardwood, Crown Molding
Kitchen Flooring - Hardwood, Dining Area, Pantry, Countertops - Stone/Granite/Solid, Kitchen Island, Breakfast Bar / Nook, Deck - Exterior, Open Floorplan, Recessed Lighting, Stainless Steel Appliances
Interior
Interior Features Bathroom - Full, Bathroom - Double Vanity/Sink, Bathroom - With Tub & Shower, Home Office, Game Room, Bathroom
Heating Forced Air
Cooling Central Air
Flooring Tile, Carpet, Hardwood, Flooring - Hardwood, Flooring - Wall to Wall Carpet, Flooring - Stone/Ceramic Tile
Fireplaces Number 1
Fireplaces Type Family Room
Appliance Range, Dishwasher, Refrigerator
Laundry First Floor
Exterior
Garage Spaces 2.0
Community Features Walk/Jog Trails, Stable(s), Golf, Conservation Area, Highway Access, House of Worship, Public School
Waterfront Description Beach Front, Lake/Pond, 3/10 to 1/2 Mile To Beach, Beach Ownership(Public)
Roof Type Shingle
Total Parking Spaces 6
Garage Yes
Building
Lot Description Wooded
Foundation Concrete Perimeter
Sewer Private Sewer
Water Private
Architectural Style Colonial
Schools
Elementary Schools Emerson
Middle Schools Emerson
High Schools Nashoba Regiona
Others
Acceptable Financing Contract
Listing Terms Contract
Read Less Info
Want to know what your home might be worth? Contact us for a FREE valuation!

Our team is ready to help you sell your home for the highest possible price ASAP
Bought with Jonathan Ashbridge • Keller Williams Realty




