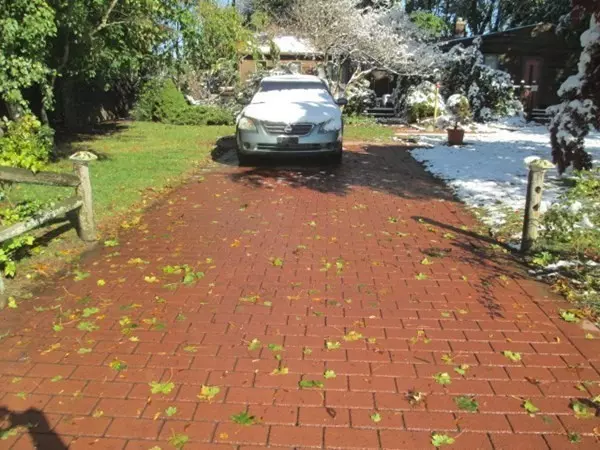For more information regarding the value of a property, please contact us for a free consultation.
Key Details
Sold Price $206,000
Property Type Single Family Home
Sub Type Single Family Residence
Listing Status Sold
Purchase Type For Sale
Square Footage 1,138 sqft
Price per Sqft $181
Subdivision Kent Heights
MLS Listing ID 72751784
Sold Date 12/21/20
Style Ranch
Bedrooms 2
Full Baths 1
Year Built 1930
Annual Tax Amount $3,838
Tax Year 2020
Lot Size 7,405 Sqft
Acres 0.17
Property Description
Investors, Contractors looking for a project? Call for details on this Estate Sale, probate in progress. Property is being sold in "AS-IS' condition with remaining contents. Convenient first floor living with large combination Living/Dining room and Kitchen/Cozy Breakfast Nook. Large Family room addition with cathedral ceiling, skylights, palladium window and mini-split AC/heating unit. Two nice size bedrooms and full bath with newer fiberglass tub/shower enclosure. Basement has limited head room, mechanicals and storage, natural gas boiler with separate hot water storage tank, 2 electric panels with circuit breakers. Yard could be beautiful, a good start with existing stamped concrete driveway, brick walks, mature shrubbery, trees and 2 storage sheds. Property needs extensive work interior & exterior. No Warranties or Representations by Sellers or Sellers Broker. Seller has never occupied the property. COVID-19 Acknowledgement attached for review & signing, please bring to showing.
Location
State RI
County Providence
Zoning res
Direction Off Pawtucket Ave.
Rooms
Family Room Cathedral Ceiling(s), Flooring - Wall to Wall Carpet, Deck - Exterior, Slider
Basement Partial, Interior Entry, Unfinished
Primary Bedroom Level First
Kitchen Flooring - Stone/Ceramic Tile, Dining Area, Countertops - Paper Based, Gas Stove
Interior
Heating Baseboard, Natural Gas
Cooling Ductless
Flooring Tile, Carpet
Appliance Range, Dishwasher, Refrigerator, Washer, Dryer, Gas Water Heater, Tank Water Heater, Utility Connections for Gas Range, Utility Connections for Gas Oven, Utility Connections for Electric Dryer
Laundry Flooring - Stone/Ceramic Tile, First Floor, Washer Hookup
Exterior
Exterior Feature Storage
Community Features Public Transportation, Shopping, Golf, Medical Facility, Highway Access, House of Worship, Private School, Public School
Utilities Available for Gas Range, for Gas Oven, for Electric Dryer, Washer Hookup
Roof Type Shingle
Total Parking Spaces 2
Garage No
Building
Lot Description Level
Foundation Concrete Perimeter, Block
Sewer Public Sewer
Water Public
Architectural Style Ranch
Others
Senior Community true
Acceptable Financing Estate Sale
Listing Terms Estate Sale
Read Less Info
Want to know what your home might be worth? Contact us for a FREE valuation!

Our team is ready to help you sell your home for the highest possible price ASAP
Bought with Non Member • Non Member Office




