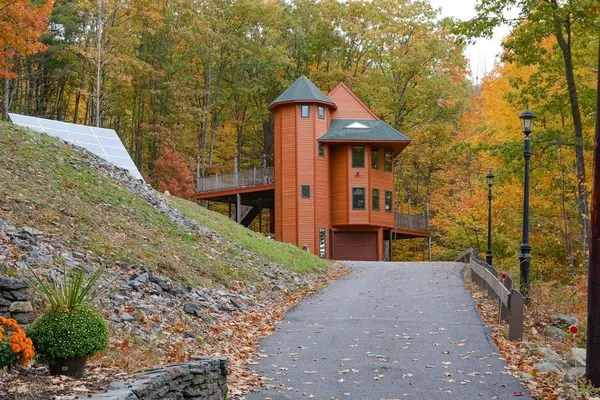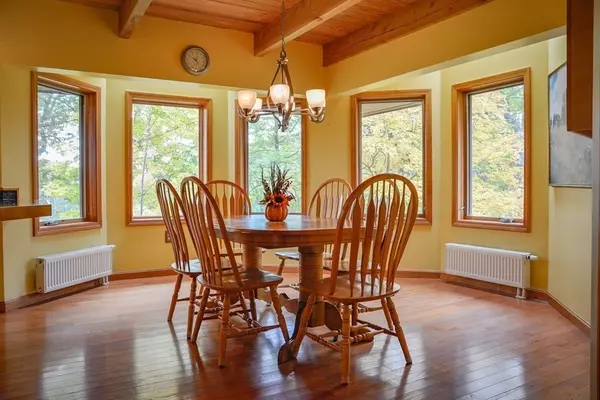For more information regarding the value of a property, please contact us for a free consultation.
Key Details
Sold Price $575,000
Property Type Single Family Home
Sub Type Single Family Residence
Listing Status Sold
Purchase Type For Sale
Square Footage 2,729 sqft
Price per Sqft $210
MLS Listing ID 72746123
Sold Date 12/30/20
Style Contemporary
Bedrooms 3
Full Baths 2
Half Baths 1
Year Built 2009
Annual Tax Amount $7,385
Tax Year 2020
Lot Size 2.000 Acres
Acres 2.0
Property Description
69 Russell Hill Rd Ashburnham 3 + Bed, 2.5 bath 9 room stunning contemporary. $599,000. Designer, Engineer, Builder & Artist, built a dream into reality & the double spiral stair cases will take you there. Series of strategically placed skylights flow light over exposed beams via the 3rd floor interior bridge. Dining room banked with widows keeps the kitchen conversation fluid with open faced breakfast bar. Custom kitchen cabinets, quartz tile counters circle around the center island with SS range, refrigerator, dishwasher & trash compactor. Oak floors warm the stone fireplace living room paired with media room. Deck with outdoor shower, propone grill connection & wired for hot tub. 1st level bedroom with scenic views & full laundry. 2 room master suite with propane fireplace & private deck with pond views. Master bath, full wall cabinetry, dual sinks & bidet. 3rd floor guest/teen suite with bath. Ground based solar almost always a credit & multiple Buderus heating zones. 2 car under
Location
State MA
County Worcester
Zoning res
Direction River Stix Rd continues on to Russell Hill.
Rooms
Primary Bedroom Level First
Dining Room Beamed Ceilings, Flooring - Hardwood, Open Floorplan, Lighting - Pendant, Lighting - Overhead
Kitchen Beamed Ceilings, Closet, Flooring - Stone/Ceramic Tile, Countertops - Stone/Granite/Solid, Countertops - Upgraded, Kitchen Island, Breakfast Bar / Nook, Cable Hookup, Open Floorplan, Stainless Steel Appliances, Gas Stove, Lighting - Overhead
Interior
Interior Features Beamed Ceilings, Lighting - Overhead, Cable Hookup, Balcony - Interior, Open Floor Plan, Ceiling - Beamed, Closet, Lighting - Sconce, Ceiling - Vaulted, Media Room, Nursery, Home Office, Center Hall, Internet Available - Unknown
Heating Central, Hot Water, Propane
Cooling None
Flooring Tile, Vinyl, Carpet, Hardwood, Pine, Stone / Slate, Flooring - Hardwood, Flooring - Wall to Wall Carpet, Flooring - Wood
Fireplaces Number 2
Fireplaces Type Living Room, Master Bedroom
Appliance Range, Dishwasher, Trash Compactor, Microwave, Refrigerator, Range Hood, Propane Water Heater, Utility Connections for Gas Range, Utility Connections for Electric Oven, Utility Connections for Electric Dryer, Utility Connections Outdoor Gas Grill Hookup
Laundry Closet - Double, First Floor, Washer Hookup
Exterior
Exterior Feature Balcony, Outdoor Shower, Stone Wall
Garage Spaces 2.0
Utilities Available for Gas Range, for Electric Oven, for Electric Dryer, Washer Hookup, Outdoor Gas Grill Hookup
View Y/N Yes
View Scenic View(s)
Total Parking Spaces 4
Garage Yes
Building
Lot Description Wooded, Cleared, Gentle Sloping, Steep Slope
Foundation Concrete Perimeter
Sewer Private Sewer
Water Private
Architectural Style Contemporary
Read Less Info
Want to know what your home might be worth? Contact us for a FREE valuation!

Our team is ready to help you sell your home for the highest possible price ASAP
Bought with Cory Gracie • Dimacale & Gracie Real Estate




