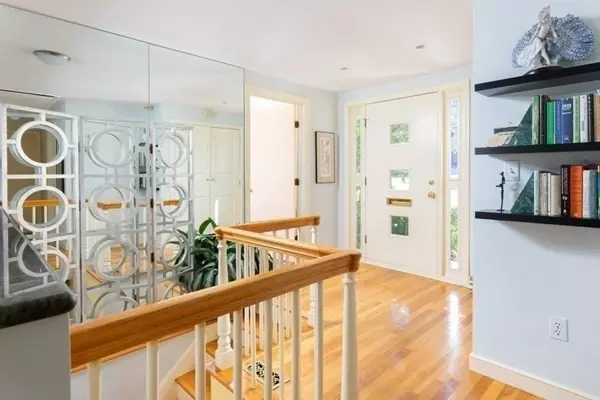For more information regarding the value of a property, please contact us for a free consultation.
Key Details
Sold Price $930,000
Property Type Single Family Home
Sub Type Single Family Residence
Listing Status Sold
Purchase Type For Sale
Square Footage 1,356 sqft
Price per Sqft $685
Subdivision Moss Hill
MLS Listing ID 72763460
Sold Date 01/28/21
Style Cape
Bedrooms 3
Full Baths 1
Half Baths 1
Year Built 1950
Annual Tax Amount $5,085
Tax Year 2020
Lot Size 7,405 Sqft
Acres 0.17
Property Description
This unique and enticing mid-century home sits at the top of the beautifully landscaped yard lush with old growth trees and abundant plantings. The inverted floor plan hosts 3 bedrooms, an open den and bath on the upper floor. The open lower level features an expansive cook's kitchen with granite breakfast bar, living room and dining area, providing perfect access to the expansive multi-tiered deck, extensive gardens, stone paths and steps down to the 2-car garage. Majestic towering pines offer a dazzling green screen and the whistling wind in all seasons. Revel in the very best of Moss Hill, a touch of the bucolic, and nearby all natural and cultural treasures & conveniences - Olmsted's Emerald Necklace parks, Allandale Glen, Lars Anderson Park, and locally famed cafes, restaurants and shops. Only 10 minutes to Longwood and 15 minutes to downtown Boston. Truly an urban retreat.
Location
State MA
County Suffolk
Area Jamaica Plain
Zoning Res
Direction Moss Hill: Arborway to Pond Street to Moss Hill Road
Rooms
Basement Partial, Walk-Out Access
Dining Room Flooring - Hardwood, Window(s) - Picture, Deck - Exterior, Exterior Access, Open Floorplan
Kitchen Closet/Cabinets - Custom Built, Flooring - Hardwood, Countertops - Stone/Granite/Solid, Open Floorplan, Recessed Lighting, Peninsula
Interior
Interior Features Recessed Lighting, Den
Heating Forced Air, Natural Gas
Cooling Central Air
Flooring Tile, Carpet, Laminate, Hardwood, Flooring - Hardwood
Appliance Oven, Dishwasher, Disposal, Microwave, Countertop Range, Refrigerator, Washer, Dryer, Gas Water Heater, Tank Water Heater, Utility Connections for Gas Range, Utility Connections for Electric Dryer
Laundry Electric Dryer Hookup, Washer Hookup
Exterior
Exterior Feature Professional Landscaping, Sprinkler System
Garage Spaces 2.0
Community Features Public Transportation, Park, Walk/Jog Trails, Medical Facility, Bike Path, Conservation Area, Private School
Utilities Available for Gas Range, for Electric Dryer, Washer Hookup
Roof Type Shingle
Garage Yes
Building
Lot Description Other
Foundation Concrete Perimeter
Sewer Public Sewer
Water Public
Others
Acceptable Financing Contract
Listing Terms Contract
Read Less Info
Want to know what your home might be worth? Contact us for a FREE valuation!

Our team is ready to help you sell your home for the highest possible price ASAP
Bought with Sazama Real Estate • Sazama Real Estate




