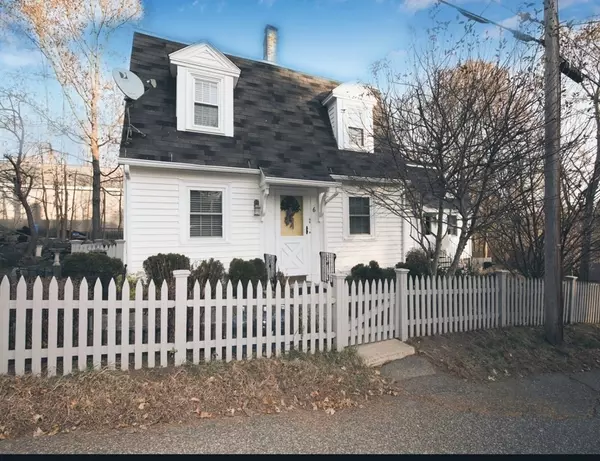For more information regarding the value of a property, please contact us for a free consultation.
Key Details
Sold Price $547,500
Property Type Multi-Family
Sub Type 2 Family - 2 Units Side by Side
Listing Status Sold
Purchase Type For Sale
Square Footage 2,151 sqft
Price per Sqft $254
MLS Listing ID 72763004
Sold Date 01/29/21
Bedrooms 3
Full Baths 2
Year Built 1900
Annual Tax Amount $7,152
Tax Year 2020
Lot Size 5,227 Sqft
Acres 0.12
Property Description
One of a kind property in the heart of Upper Village. This lovingly maintained home is situated in close proximity to dining, local farms, highly ranked schools, outdoor trails, Assabet River & Lake Boon. Nestled on a small street off Rt 117, you are minutes from town but this sweet oasis feels miles away. This property features 2 bi-level units, each w/ a single family feel. Unit #6 offers a functional kitchen, formal dining rm, cozy living rm & 2 ample bdrms. Features include; attic & basement access, hdwd floors, gas heat, 2 car drive & rear yard. Unit 8 has been remodeled to offer an open living space. The 1st level Is complete with modern granite kit/dining, updated bath and a fireplaced living rm. 2nd level features a loft style (1-2) bdrms with ample closet space & loads of natural light. Unit includes hdwd flooring, 2 car parking & exposed beams. The grounds have been lovingly maintained w/ lush landscaping & fruit trees. Perfect home for the discerning buyer. Don't miss out!
Location
State MA
County Middlesex
Zoning R
Direction Great Road to Center Place
Rooms
Basement Full, Interior Entry, Bulkhead, Concrete, Unfinished
Interior
Interior Features Unit 1(Storage, Stone/Granite/Solid Counters, Upgraded Cabinets, Internet Available - Unknown), Unit 2(Stone/Granite/Solid Counters, Internet Available - Unknown), Unit 1 Rooms(Living Room, Dining Room, Kitchen), Unit 2 Rooms(Living Room, Kitchen, Loft)
Heating Unit 1(Steam, Gas), Unit 2(Hot Water Baseboard, Gas, Electric)
Flooring Tile, Carpet, Laminate, Hardwood, Unit 1(undefined), Unit 2(Tile Floor, Hardwood Floors, Wall to Wall Carpet)
Fireplaces Number 1
Fireplaces Type Unit 2(Fireplace - Wood burning)
Appliance Unit 1(Range, Dishwasher, Refrigerator, Washer, Dryer), Unit 2(Range, Dishwasher, Microwave, Refrigerator, Washer, Dryer), Gas Water Heater, Tank Water Heater, Utility Connections for Gas Range, Utility Connections for Electric Range, Utility Connections Varies per Unit
Laundry Washer Hookup
Exterior
Exterior Feature Rain Gutters, Fruit Trees, Garden
Fence Fenced/Enclosed
Community Features Shopping, Golf, House of Worship, Public School
Utilities Available for Gas Range, for Electric Range, Washer Hookup, Varies per Unit
Roof Type Shingle
Total Parking Spaces 4
Garage No
Building
Lot Description Level
Story 4
Foundation Stone
Sewer Private Sewer
Water Private
Others
Senior Community false
Read Less Info
Want to know what your home might be worth? Contact us for a FREE valuation!

Our team is ready to help you sell your home for the highest possible price ASAP
Bought with Team Fabbri • Century 21 Advance Realty




