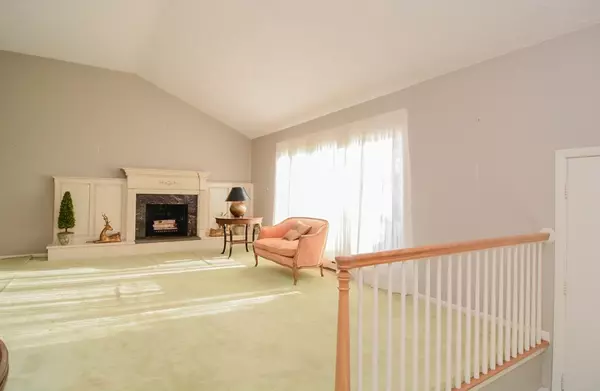For more information regarding the value of a property, please contact us for a free consultation.
Key Details
Sold Price $880,000
Property Type Single Family Home
Sub Type Single Family Residence
Listing Status Sold
Purchase Type For Sale
Square Footage 2,586 sqft
Price per Sqft $340
Subdivision Pigeon Hill/ Forest Park
MLS Listing ID 72764561
Sold Date 01/28/21
Bedrooms 3
Full Baths 3
HOA Y/N false
Year Built 1965
Annual Tax Amount $8,443
Tax Year 2020
Lot Size 0.350 Acres
Acres 0.35
Property Description
HIGHLY DESIRABLE PRESTIGIOUS PIGEON HILL/FOREST PARK LOCALE! STUNNING MID-CENTURY MODERN CUSTOM BUILT MULTI-LEVEL HOME FEATURES sun drenched living room w/ masonry fireplace and cathedral ceiling which flows to the dining room. The eat in kitchen features a pantry and access to a heated family room/ sun room overlooking a private patio and sizeable backyard. Renovated master bedroom at the rear of the house features a walk-in closet, oak floors and a renovated marble tiled master bath. Home also features two additional nice sized bedrooms w/ large closets, a fully finished lower level w/ a huge family room w/ cedar closet, another masonry fireplace and wet bar plus a bonus room w/ another huge closet/storage area. Large two car garage w/ steel beam, closets and newer garage doors provides direct entry to home and 2nd pantry. Newer driveway, irrigation, central vac and much more! This home awaits your personal touch. With a few upgrades this home would be ready for its new owne
Location
State MA
County Middlesex
Area Pigeon Hill
Zoning 1
Direction Forest Street to Woodcliff Drive to Ledge Rd.
Rooms
Family Room Closet/Cabinets - Custom Built, Flooring - Wall to Wall Carpet, Exterior Access
Basement Full, Finished, Sump Pump
Primary Bedroom Level First
Dining Room Flooring - Wall to Wall Carpet
Kitchen Pantry
Interior
Interior Features Cedar Closet(s), Wet bar, Walk-in Storage, Great Room, Bonus Room, Central Vacuum, Wet Bar
Heating Electric
Cooling Central Air
Flooring Tile, Carpet, Hardwood, Stone / Slate
Fireplaces Number 2
Fireplaces Type Living Room
Appliance Range, Dishwasher, Trash Compactor, Refrigerator, Freezer, Washer, Dryer, Electric Water Heater, Tank Water Heater, Utility Connections for Electric Range, Utility Connections for Electric Dryer
Laundry In Basement, Washer Hookup
Exterior
Exterior Feature Rain Gutters, Professional Landscaping, Sprinkler System
Garage Spaces 2.0
Community Features Public Transportation, Park, Walk/Jog Trails, Conservation Area, Private School, Public School, University
Utilities Available for Electric Range, for Electric Dryer, Washer Hookup
Roof Type Shingle
Total Parking Spaces 4
Garage Yes
Building
Lot Description Level
Foundation Concrete Perimeter
Sewer Public Sewer
Water Public
Schools
Elementary Schools Northeast
Middle Schools Kennedy
High Schools Waltham High
Others
Senior Community false
Read Less Info
Want to know what your home might be worth? Contact us for a FREE valuation!

Our team is ready to help you sell your home for the highest possible price ASAP
Bought with Christine Pomer • Coldwell Banker Realty - Lexington




