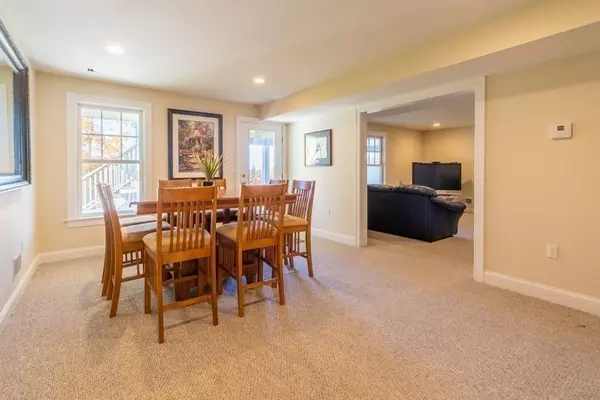For more information regarding the value of a property, please contact us for a free consultation.
Key Details
Sold Price $623,000
Property Type Condo
Sub Type Condominium
Listing Status Sold
Purchase Type For Sale
Square Footage 3,400 sqft
Price per Sqft $183
MLS Listing ID 72747955
Sold Date 02/08/21
Bedrooms 2
Full Baths 2
Half Baths 2
HOA Fees $648/mo
HOA Y/N true
Year Built 2009
Annual Tax Amount $9,073
Tax Year 2020
Property Description
"The Ridge". Sunsets to dream about in this Luxury Townhome! 180 degrees of unobstructed views of Mt. Wachusetts and distant views of Mt. Monadnock. The sought after "Arlington" model is waiting for you. 3400 sq .ft. over 3 floors of gorgeous living ,including spacious loft with views of the mts , luxurious master with "the views" ,walk-in closet and luxurious bath. A bedroom with en suite bath finishes off the second floor. The 1st floor has hardwood throughout including the gourmet kitchen, appropriately appointed with great size center island & dining area which flows right into the sunroom with ,of course ,the mt. views. The Office /study is private off the 2 story Foyer . Fireplaced ,sunlit Living room has beautiful built-ins and looks out on to a private deck with views .The lower level walk-out has a game room, media room and half bath.The abundance of windows,9 ft. ceilings and high end finishing details creates space you just might not want to leave. Best location!
Location
State MA
County Worcester
Zoning Res
Direction Rte 117 to Wattaquadock Hill Road to Sunset Ridge
Rooms
Primary Bedroom Level Second
Dining Room Flooring - Wood, Open Floorplan, Recessed Lighting
Kitchen Closet/Cabinets - Custom Built, Flooring - Hardwood, Countertops - Stone/Granite/Solid, Kitchen Island, Open Floorplan, Recessed Lighting, Lighting - Pendant
Interior
Interior Features Open Floor Plan, Recessed Lighting, Crown Molding, Sun Room, Media Room, Loft, Study, Game Room
Heating Forced Air, Propane
Cooling Central Air
Flooring Wood, Carpet, Flooring - Wood, Flooring - Wall to Wall Carpet
Fireplaces Number 1
Fireplaces Type Living Room
Appliance Propane Water Heater, Tank Water Heater
Laundry Flooring - Stone/Ceramic Tile, Second Floor
Exterior
Exterior Feature Professional Landscaping
Garage Spaces 2.0
Community Features Walk/Jog Trails, Conservation Area
Roof Type Shingle
Total Parking Spaces 2
Garage Yes
Building
Story 3
Sewer Inspection Required for Sale, Private Sewer
Water Well
Schools
Elementary Schools Florence Sawyer
Middle Schools Florence Sawyer
High Schools Nashoba
Others
Pets Allowed Yes w/ Restrictions
Read Less Info
Want to know what your home might be worth? Contact us for a FREE valuation!

Our team is ready to help you sell your home for the highest possible price ASAP
Bought with Suzanne Dutkewych • Hazel & Company




