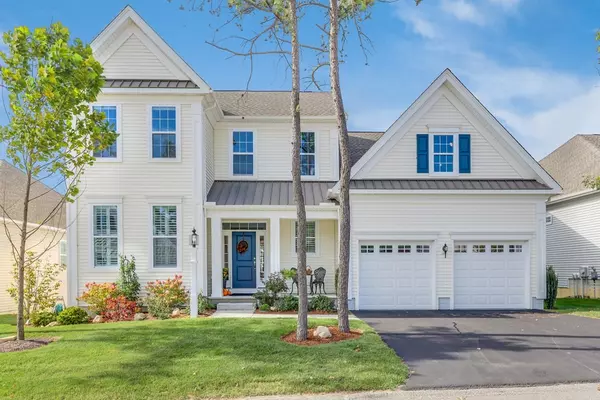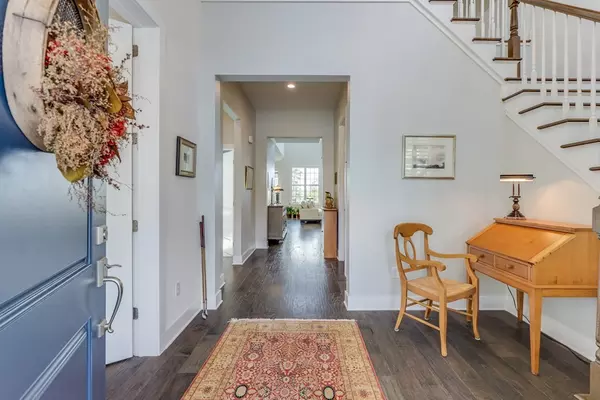For more information regarding the value of a property, please contact us for a free consultation.
Key Details
Sold Price $869,000
Property Type Single Family Home
Sub Type Single Family Residence
Listing Status Sold
Purchase Type For Sale
Square Footage 3,687 sqft
Price per Sqft $235
Subdivision Vista Point
MLS Listing ID 72744067
Sold Date 03/31/21
Style Contemporary
Bedrooms 3
Full Baths 3
HOA Fees $403/mo
HOA Y/N true
Year Built 2018
Annual Tax Amount $13,057
Tax Year 2020
Lot Size 6,969 Sqft
Acres 0.16
Property Description
This BRIDLERIDGE style home built by Toll Bros. in the desirable Vista Point neighborhood, w/private clubhouse & pool, at the Pinehills is a pleasure to view. The expansive foyer leads to the dining room & two-story great room. The well-appointed kitchen includes a pantry, a center island w/a breakfast bar, antique leather finished granite counters & adjacent breakfast area & offers an open view of the great room. A Palm Beach sunroom offers stunning sunsets & leads to a covered deck. First floor study w/double doors. The master bedroom includes a tray ceiling, two large walk-in closets & a master bath w/dual-sink vanity w/ dressing area & large luxury shower w/seat. 10' ceilings throughout the 1st floor. The 6" scraped Hickory hardwood flooring is found in most rooms. The 2nd level includes a spacious loft, bedroom, full bath, den & bonus room. Custom plantation shutters & solar shades. Wainscoting added to laundry room & garage seating/coat entryway. This home is AMAZING!
Location
State MA
County Plymouth
Area Pinehills
Zoning RR
Direction Rte 3 to exit 3 to The Pinehills. Sacrifice Rock RD. to Vista Point
Rooms
Family Room Cathedral Ceiling(s), Flooring - Hardwood, Open Floorplan
Basement Full, Walk-Out Access, Concrete
Primary Bedroom Level First
Dining Room Flooring - Hardwood
Kitchen Flooring - Hardwood, Countertops - Upgraded, Kitchen Island, Recessed Lighting, Stainless Steel Appliances, Lighting - Pendant
Interior
Interior Features Ceiling Fan(s), Ceiling - Cathedral, Recessed Lighting, Study, Foyer, Loft, Bonus Room, Den, Sun Room
Heating Forced Air, Natural Gas
Cooling Central Air
Flooring Tile, Carpet, Hardwood, Flooring - Hardwood, Flooring - Wall to Wall Carpet
Fireplaces Number 1
Fireplaces Type Family Room
Appliance Oven, Dishwasher, Disposal, Microwave, Countertop Range, Refrigerator, Range Hood, Gas Water Heater, Utility Connections for Electric Range
Laundry Closet/Cabinets - Custom Built, Flooring - Stone/Ceramic Tile, Beadboard, First Floor
Exterior
Exterior Feature Professional Landscaping, Sprinkler System, Decorative Lighting, Garden
Garage Spaces 2.0
Community Features Public Transportation, Pool, Walk/Jog Trails, Golf, Medical Facility, Highway Access, Public School
Utilities Available for Electric Range
View Y/N Yes
View Scenic View(s)
Roof Type Shingle
Total Parking Spaces 2
Garage Yes
Building
Foundation Concrete Perimeter
Sewer Other
Water Private
Architectural Style Contemporary
Others
Senior Community false
Read Less Info
Want to know what your home might be worth? Contact us for a FREE valuation!

Our team is ready to help you sell your home for the highest possible price ASAP
Bought with Christine Silva • William Raveis R.E. & Homes Services




