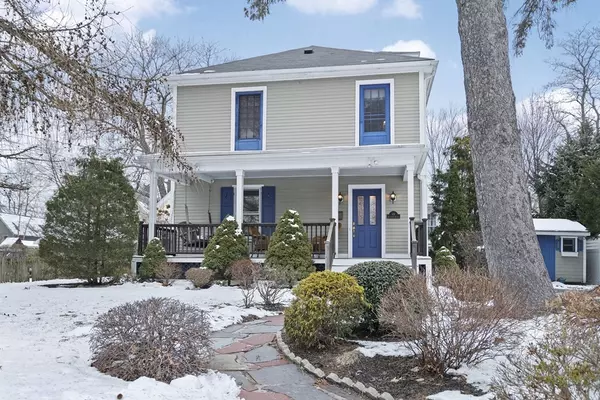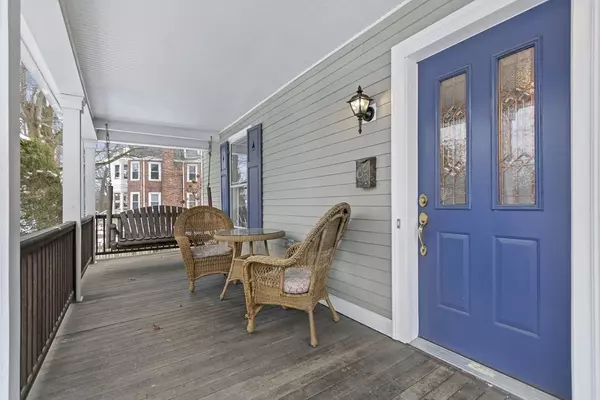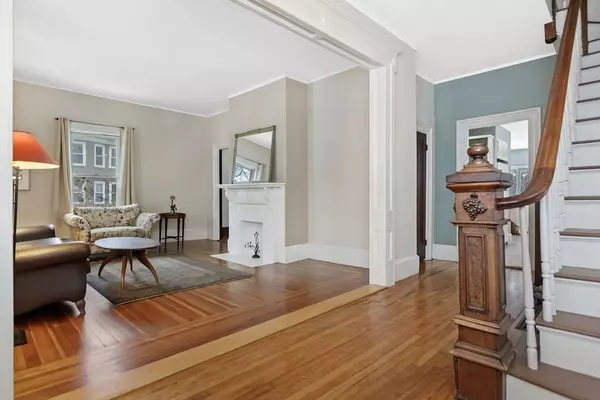For more information regarding the value of a property, please contact us for a free consultation.
Key Details
Sold Price $899,000
Property Type Single Family Home
Sub Type Single Family Residence
Listing Status Sold
Purchase Type For Sale
Square Footage 2,172 sqft
Price per Sqft $413
Subdivision Auburndale
MLS Listing ID 72781956
Sold Date 04/09/21
Style Colonial
Bedrooms 3
Full Baths 3
HOA Y/N false
Year Built 1910
Annual Tax Amount $8,325
Tax Year 2021
Lot Size 6,969 Sqft
Acres 0.16
Property Description
Pretty colonial style home located in a convenient commuter location. Enter across an inviting farmer's porch into a charming foyer with high ceilings and beautiful hardwood floors. The 1st floor offers a livingroom with decorative fireplace, a formal dining room with walk in storage, a large eat in kitchen and 3/4 bath. The 2nd floor includes 4 rooms, 3 bedrooms and an office, and 1 full bath. There is also a walk up attic which offers potential for creative ideas. The lower level is partially finished and includes a bonus room and a full bath. The front yard has beautiful perennial gardens, the back yard has a private feel with a patio and a fragrant lilac hedge. Canoing, wooded trails and the Aurburndale commuter rail are all less than a mile away. A great opportunity to make this home your own. Showings by appointment.
Location
State MA
County Middlesex
Zoning SR3
Direction Auburn St to Evergreen Ave
Rooms
Basement Partially Finished, Radon Remediation System
Primary Bedroom Level Second
Dining Room Flooring - Hardwood
Kitchen Flooring - Vinyl
Interior
Interior Features Office, Bonus Room
Heating Central, Forced Air, Oil
Cooling None
Flooring Tile, Vinyl, Hardwood, Flooring - Hardwood, Flooring - Laminate
Appliance Range, Dishwasher, Disposal, Microwave, Refrigerator, Washer, Dryer, Range Hood, Utility Connections for Gas Range
Exterior
Exterior Feature Storage, Sprinkler System
Community Features Public Transportation, Shopping, Walk/Jog Trails, Golf, Medical Facility, Highway Access, Public School, T-Station
Utilities Available for Gas Range
Roof Type Shingle
Total Parking Spaces 3
Garage No
Building
Lot Description Level
Foundation Stone
Sewer Public Sewer
Water Public
Schools
Elementary Schools Williams
Middle Schools Brown
High Schools Newton South
Read Less Info
Want to know what your home might be worth? Contact us for a FREE valuation!

Our team is ready to help you sell your home for the highest possible price ASAP
Bought with Sandra Dullaghan • Coldwell Banker Realty - Belmont




