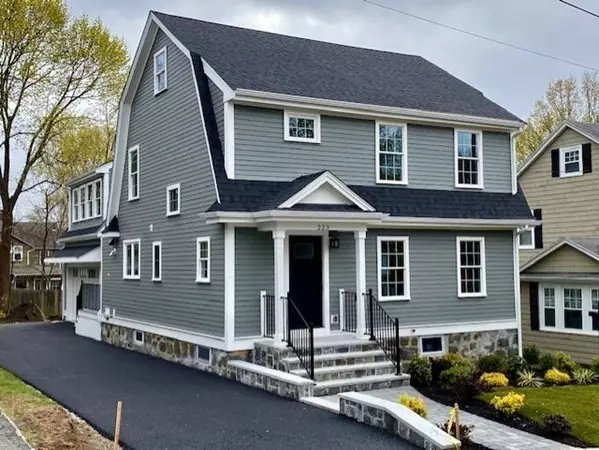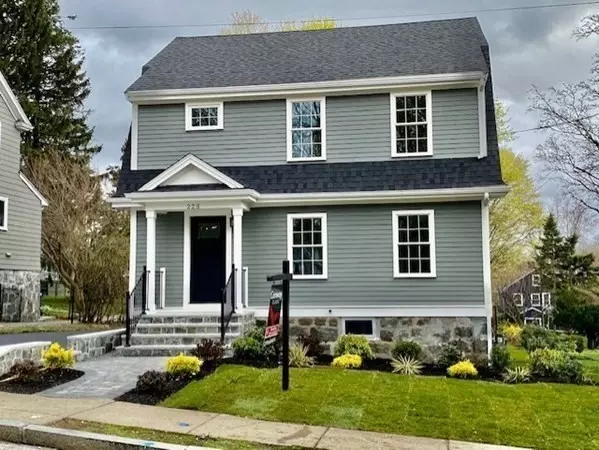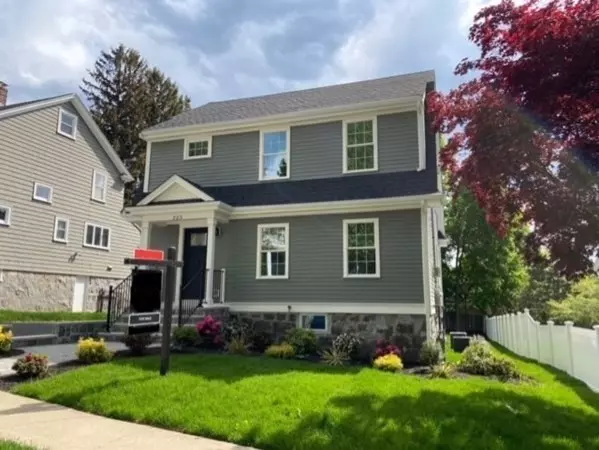For more information regarding the value of a property, please contact us for a free consultation.
Key Details
Sold Price $1,350,000
Property Type Single Family Home
Sub Type Single Family Residence
Listing Status Sold
Purchase Type For Sale
Square Footage 2,539 sqft
Price per Sqft $531
Subdivision Bellevue Hill
MLS Listing ID 72803683
Sold Date 06/23/21
Style Colonial, Gambrel /Dutch
Bedrooms 4
Full Baths 2
Half Baths 1
HOA Y/N false
Year Built 1930
Annual Tax Amount $5,562
Tax Year 2020
Lot Size 7,405 Sqft
Acres 0.17
Property Description
A rare opportunity to purchase a coveted piece of Bellevue Hill architectural history. This 1930 gambrel colonial was owned by the same family since new, and has undergone a painstaking, full year gut renovation and addition with all of the finest features, including quartz countertops, farm sink, and Bertazzoni stainless appliances in the kitchen. The open 1st floor plan has a gas fireplaced living room, crown moldings throughout, a mudroom, and there is also a convenient 1/2 bath. The 2nd floor features a new primary en-suite with 10 foot ceilings, soaking tub, and quartz double sinks. The laundry is located on the 2nd floor for ease of use, and there are 3 spacious family bedrooms (one with 2 closets and 1 with a walk-in). There is also another tiled full bathroom with double quartz sinks. All showings to adhere to the state, local and CDC Covid-19 guidelines. MASKS REQUIRED with social distancing. Open House Sunday May 23rd from 12:30-2:00.
Location
State MA
County Suffolk
Area West Roxbury'S Bellevue Hill
Zoning Res
Direction Lagrange Street to Martin Street to Wren Street
Rooms
Basement Partial, Slab, Unfinished
Primary Bedroom Level Second
Dining Room Flooring - Hardwood, Recessed Lighting, Crown Molding
Kitchen Flooring - Hardwood, Recessed Lighting, Crown Molding
Interior
Interior Features Recessed Lighting, Entry Hall, Finish - Sheetrock
Heating Forced Air, Natural Gas
Cooling Central Air
Flooring Hardwood, Flooring - Hardwood
Fireplaces Number 1
Fireplaces Type Living Room
Appliance Range, Dishwasher, Disposal, Microwave, Refrigerator, Gas Water Heater, Tank Water Heaterless, Utility Connections for Gas Range, Utility Connections for Electric Dryer
Laundry Flooring - Hardwood, Electric Dryer Hookup, Washer Hookup, Lighting - Overhead, Second Floor
Exterior
Exterior Feature Rain Gutters, Professional Landscaping
Garage Spaces 2.0
Community Features Public Transportation, Shopping, Park, Golf, Medical Facility, House of Worship, Private School, Public School
Utilities Available for Gas Range, for Electric Dryer, Washer Hookup
Roof Type Shingle
Total Parking Spaces 4
Garage Yes
Building
Lot Description Gentle Sloping
Foundation Concrete Perimeter, Stone, Slab
Sewer Public Sewer
Water Public
Architectural Style Colonial, Gambrel /Dutch
Schools
Elementary Schools Bps
Middle Schools Bps
High Schools Bps
Others
Senior Community false
Acceptable Financing Contract
Listing Terms Contract
Read Less Info
Want to know what your home might be worth? Contact us for a FREE valuation!

Our team is ready to help you sell your home for the highest possible price ASAP
Bought with Evan Blaustein • Coldwell Banker Realty - Brookline




