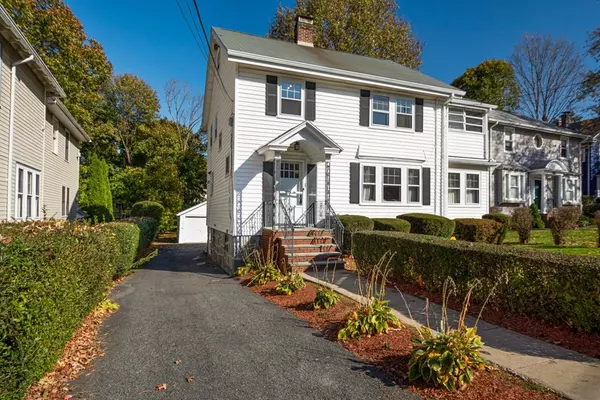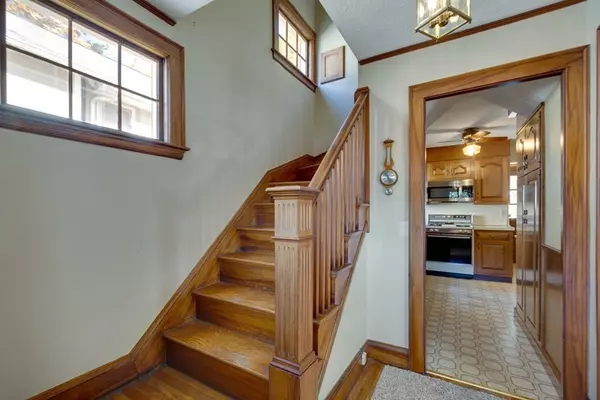For more information regarding the value of a property, please contact us for a free consultation.
Key Details
Sold Price $725,000
Property Type Single Family Home
Sub Type Single Family Residence
Listing Status Sold
Purchase Type For Sale
Square Footage 1,562 sqft
Price per Sqft $464
Subdivision Bellevue Hill
MLS Listing ID 72756861
Sold Date 02/22/21
Style Colonial
Bedrooms 4
Full Baths 1
Half Baths 1
HOA Y/N false
Year Built 1930
Annual Tax Amount $3,226
Tax Year 2020
Lot Size 8,712 Sqft
Acres 0.2
Property Description
20K PRICE REDUCTION!! Circa 1930's - Classic Colonial located in sought after Bellevue Hill area of West Roxbury. This charming, cozy & well maintained house is just wating for a new family to call home! Living rm w/traditional wood burning fireplace, formal Dining rm w/built in hutch & chair rail, eat in kitchen w/updated appliances, 4 bedrms, central air, sprinkler system & a detached two car garage. Other interior features: hardwood floors, gumwood trim, french doors, heated 1st floor sunroon/office off LR & 2nd floor unheated sunrm accessed from the master bedroom. Situated on a large 8,647 SF lot with maiture landscaping and a big back yard - perfect for kids to roll in the leaves in or make snowmen! Quiet family neighborhood near busline, commuter rail to Boston, restaurants. local shops, post office and Roche Bros. supermarket! Great opportunity to live in a quality, affordable home in a prime WR location!
Location
State MA
County Suffolk
Area West Roxbury'S Bellevue Hill
Zoning Res
Direction Centre St to Bellevue St
Rooms
Basement Full, Walk-Out Access, Concrete, Unfinished
Primary Bedroom Level Second
Dining Room Ceiling Fan(s), Closet/Cabinets - Custom Built, Flooring - Hardwood, Chair Rail, Lighting - Overhead
Kitchen Bathroom - Half, Ceiling Fan(s), Flooring - Vinyl, Dining Area, Pantry, Exterior Access, Gas Stove, Lighting - Overhead
Interior
Interior Features Sun Room, Sitting Room
Heating Central, Baseboard, Oil
Cooling Central Air
Flooring Wood, Tile, Hardwood, Flooring - Hardwood, Flooring - Wood
Fireplaces Number 1
Fireplaces Type Living Room
Appliance Dishwasher, Disposal, Refrigerator, Freezer, Washer, Dryer, Tank Water Heaterless, Utility Connections for Gas Range
Laundry In Basement
Exterior
Exterior Feature Rain Gutters, Sprinkler System, Garden
Garage Spaces 2.0
Community Features Public Transportation, Shopping, Conservation Area, Private School, Sidewalks
Utilities Available for Gas Range
Roof Type Shingle
Total Parking Spaces 4
Garage Yes
Building
Lot Description Gentle Sloping, Level
Foundation Stone
Sewer Public Sewer
Water Public
Architectural Style Colonial
Others
Acceptable Financing Estate Sale
Listing Terms Estate Sale
Read Less Info
Want to know what your home might be worth? Contact us for a FREE valuation!

Our team is ready to help you sell your home for the highest possible price ASAP
Bought with Deirdre White • Cameron Prestige - Boston




