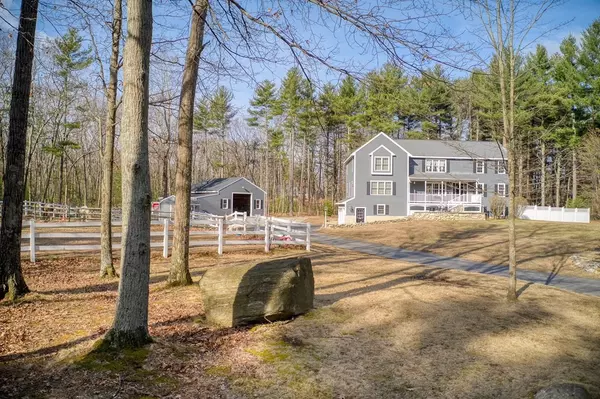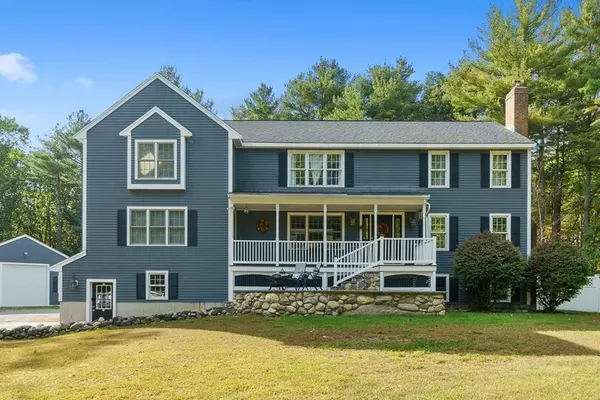For more information regarding the value of a property, please contact us for a free consultation.
Key Details
Sold Price $775,000
Property Type Single Family Home
Sub Type Single Family Residence
Listing Status Sold
Purchase Type For Sale
Square Footage 3,068 sqft
Price per Sqft $252
MLS Listing ID 72735528
Sold Date 03/02/21
Style Colonial
Bedrooms 4
Full Baths 4
Half Baths 2
Year Built 1997
Annual Tax Amount $14,126
Tax Year 2020
Lot Size 4.520 Acres
Acres 4.52
Property Description
The delightful 4.5-acre Wolf Run Farm offers a rare package of amenities, with something for everyone. Framed by a handsome mahogany front porch, the custom colonial has a legal 2-story inlaw apartment with a separate entrance, fully equipped kitchen and stackable laundry. A hardi-plank-sided 4-year-old detached garage offers housing for vehicles and equipment, while doubling as a barn for your horses: its side aisle has 4 in-and-out matted stalls leading to 3 connected fenced paddocks. There's a playground for dogs, too--they can romp all day in a separate fenced enclosure closer to the house. The heart of the home is a welcoming eat-in country kitchen with posh fixtures, including a center granite island/breakfast bar with a pendant lighting, vegetable sink, crown molding, propane range, and sliders to one of the Trex decks. The finished lower level has a full bath & two large spaces that are perfect for work or study, games, or TV. The central air system was updated in 2017.
Location
State MA
County Worcester
Zoning Res
Direction S. Bolton Rd. to Spectacle Hill; house is last home on the left of shared driveway.
Rooms
Family Room Flooring - Hardwood, Deck - Exterior, Exterior Access, Crown Molding
Basement Full, Partially Finished, Interior Entry
Primary Bedroom Level Second
Dining Room Flooring - Hardwood, Wainscoting, Crown Molding
Kitchen Flooring - Vinyl, Dining Area, Countertops - Stone/Granite/Solid, Kitchen Island, Breakfast Bar / Nook, Cable Hookup, Country Kitchen, Deck - Exterior, Exterior Access, Open Floorplan, Remodeled, Stainless Steel Appliances, Gas Stove, Crown Molding
Interior
Interior Features Recessed Lighting, Dining Area, Ceiling - Cathedral, Ceiling Fan(s), Office, Game Room, Accessory Apt., Kitchen, Loft, Internet Available - Broadband
Heating Baseboard, Oil
Cooling Central Air
Flooring Vinyl, Carpet, Hardwood, Flooring - Vinyl, Flooring - Hardwood, Flooring - Wall to Wall Carpet
Fireplaces Number 1
Fireplaces Type Living Room
Appliance Range, Dishwasher, Microwave, Refrigerator, Utility Connections for Gas Range, Utility Connections for Electric Dryer
Laundry Flooring - Vinyl, Washer Hookup, In Basement
Exterior
Exterior Feature Rain Gutters, Storage, Garden, Horses Permitted
Garage Spaces 5.0
Fence Fenced
Community Features Walk/Jog Trails, Stable(s), Golf, Conservation Area, Highway Access, House of Worship, Public School
Utilities Available for Gas Range, for Electric Dryer, Washer Hookup
Roof Type Shingle
Total Parking Spaces 4
Garage Yes
Building
Lot Description Easements, Level
Foundation Concrete Perimeter
Sewer Private Sewer
Water Private
Architectural Style Colonial
Others
Senior Community false
Read Less Info
Want to know what your home might be worth? Contact us for a FREE valuation!

Our team is ready to help you sell your home for the highest possible price ASAP
Bought with Karen Scopetski • Coldwell Banker Realty - Northborough



