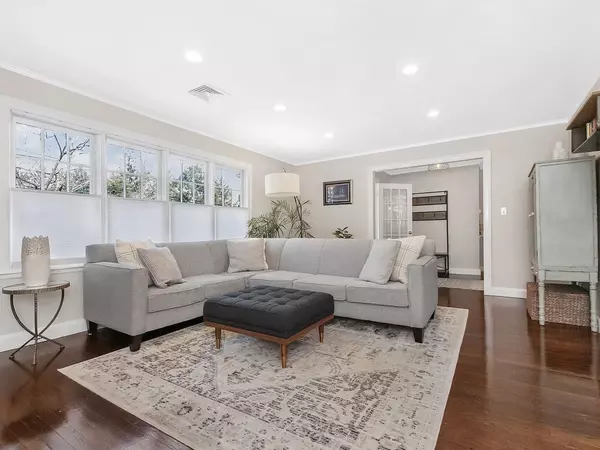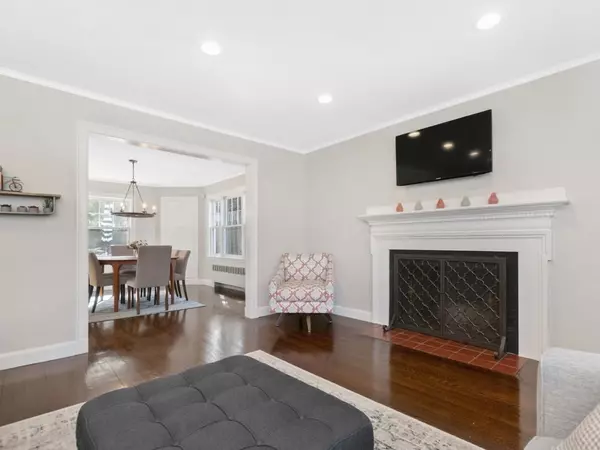For more information regarding the value of a property, please contact us for a free consultation.
Key Details
Sold Price $1,232,000
Property Type Single Family Home
Sub Type Single Family Residence
Listing Status Sold
Purchase Type For Sale
Square Footage 2,267 sqft
Price per Sqft $543
Subdivision Moss Hill
MLS Listing ID 72795625
Sold Date 05/11/21
Style Ranch
Bedrooms 3
Full Baths 2
HOA Y/N false
Year Built 1952
Annual Tax Amount $6,930
Tax Year 2021
Lot Size 9,147 Sqft
Acres 0.21
Property Description
Perched high on a Moss Hill cul de sac sits this architecturally appointed 3+Bedroom, 2 Bath home. Outdoor lovers will enjoy the attached greenhouse, gorgeous front and private rear gardens with mature trees and plantings, as well as the patio and beautiful new cedar fenced backyard. The tasteful floorplan offers many options and spaces for today's living. The 1st floor features a fireplaced living room, formal dining and stunningly renovated kitchen w/center island, custom cabinetry and farmhouse sink. There are also 3 good sized bedrooms, the primary w/on-suite bath, guest bath and a bonus heated sunroom w/sliders out to the yard. The lower level offers finished space for a home office, gym, or playroom. There's also a 2 car garage, 200 amp electric, central ac and plenty of attic storage. Close to Jamaica Pond, Arnold Arboretum, transportation and all of Jamaica Plain's shops and restaurants. This is the one you have been waiting for!
Location
State MA
County Suffolk
Area Jamaica Plain
Zoning RES
Direction Pond St to Moss Hill Road to Bowditch Road
Rooms
Basement Full, Partially Finished, Walk-Out Access, Interior Entry, Garage Access, Sump Pump
Primary Bedroom Level First
Dining Room Closet/Cabinets - Custom Built, Flooring - Hardwood
Kitchen Flooring - Hardwood, Pantry, Countertops - Stone/Granite/Solid, Kitchen Island
Interior
Interior Features Slider, Closet, Sun Room, Foyer, Exercise Room, Office
Heating Hot Water, Natural Gas
Cooling Central Air
Flooring Wood, Tile, Carpet, Flooring - Stone/Ceramic Tile, Flooring - Hardwood, Flooring - Wall to Wall Carpet
Fireplaces Number 1
Fireplaces Type Living Room
Appliance Range, Dishwasher, Disposal, Microwave, Refrigerator, Washer, Dryer, Range Hood, Gas Water Heater, Tank Water Heater
Laundry In Basement
Exterior
Exterior Feature Balcony / Deck, Garden
Garage Spaces 2.0
Fence Fenced/Enclosed, Fenced
Community Features Public Transportation, Shopping, Park, Walk/Jog Trails, Medical Facility, Bike Path, Conservation Area, Highway Access, House of Worship, Private School, Public School, T-Station
Roof Type Shingle
Total Parking Spaces 2
Garage Yes
Building
Lot Description Cul-De-Sac, Gentle Sloping, Level
Foundation Concrete Perimeter
Sewer Public Sewer
Water Public
Schools
Elementary Schools Manning
Others
Senior Community false
Read Less Info
Want to know what your home might be worth? Contact us for a FREE valuation!

Our team is ready to help you sell your home for the highest possible price ASAP
Bought with Ellen & Janis Team • Compass




