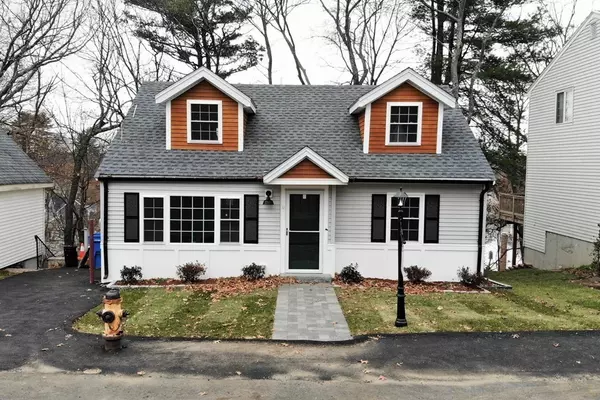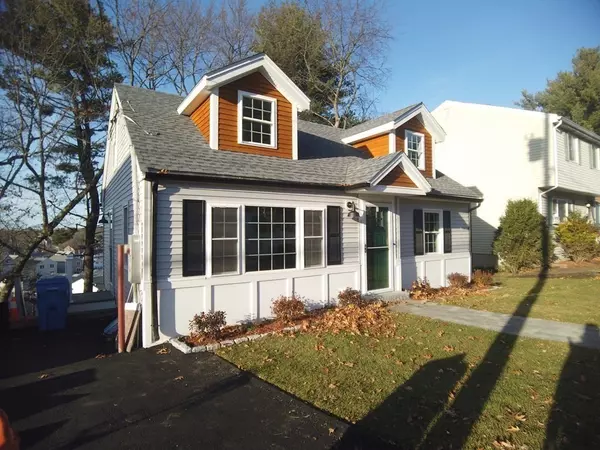For more information regarding the value of a property, please contact us for a free consultation.
Key Details
Sold Price $690,000
Property Type Single Family Home
Sub Type Single Family Residence
Listing Status Sold
Purchase Type For Sale
Square Footage 1,967 sqft
Price per Sqft $350
Subdivision Lakeview
MLS Listing ID 72761047
Sold Date 03/10/21
Style Cape
Bedrooms 3
Full Baths 3
Year Built 2020
Annual Tax Amount $4,905
Tax Year 2020
Lot Size 3,484 Sqft
Acres 0.08
Property Description
This Elegant 3 bedroom & 3 full bathroom Home renovation has emphasis on attention to detail with tasteful finishes that start at the exterior cedar clapboard dormers, new siding, and molding then continues inside from floor to ceiling with beautiful gleaming Walnut finished Oak floors, recessed lighting, and masterfully crafted wainscoting in the formal dining room & the sun filled living room separated by open staircase with custom built black metal & wood fusion railings. Quartz breakfast bar starts the slick and sexy kitchen with a fantastic view from the wide sink ready to entertain and impress guests and family. Convenient attributes include walk in closets with custom shelving, many options for homes office or home learning spaces, fully finished basement with laundry room, & walkout to patio. Brand new HVAC heating & cooling systems. Expertly pointed pavers in front walkway resume in the backyard patio that overlooks distant views of Hardy Pond and the Lakeview neighborhood.
Location
State MA
County Middlesex
Zoning 1
Direction Lake Street to Indian to College Farm or GPS
Rooms
Basement Finished, Walk-Out Access, Interior Entry
Interior
Heating Central, Forced Air, Natural Gas, Ductless
Cooling Central Air, Ductless
Flooring Tile, Carpet, Hardwood, Wood Laminate
Appliance Range, Dishwasher, Disposal, Microwave, Refrigerator, Tank Water Heaterless, Plumbed For Ice Maker, Utility Connections for Gas Range, Utility Connections for Electric Range, Utility Connections for Gas Oven, Utility Connections for Electric Dryer
Laundry Washer Hookup
Exterior
Exterior Feature Rain Gutters, Professional Landscaping
Community Features Public Transportation, Shopping, Pool, Park, Walk/Jog Trails, Conservation Area, Highway Access, House of Worship, Public School
Utilities Available for Gas Range, for Electric Range, for Gas Oven, for Electric Dryer, Washer Hookup, Icemaker Connection
View Y/N Yes
View Scenic View(s)
Roof Type Shingle, Rubber
Total Parking Spaces 1
Garage No
Building
Lot Description Sloped
Foundation Concrete Perimeter
Sewer Public Sewer
Water Public
Architectural Style Cape
Schools
Elementary Schools Macarthur
Middle Schools Jfk
High Schools Whs
Others
Acceptable Financing Contract
Listing Terms Contract
Read Less Info
Want to know what your home might be worth? Contact us for a FREE valuation!

Our team is ready to help you sell your home for the highest possible price ASAP
Bought with Mirta Otero • Otero & Pearl Associates




