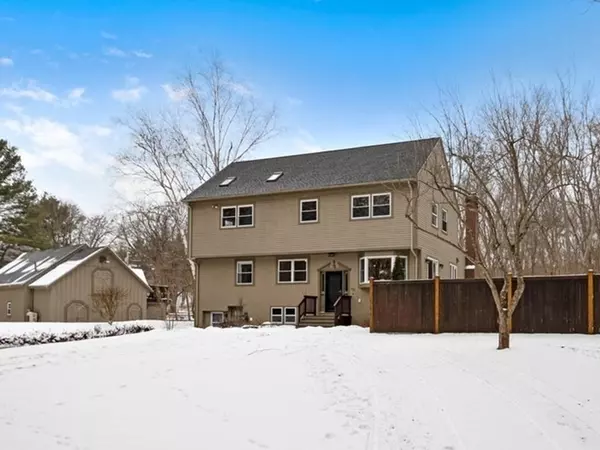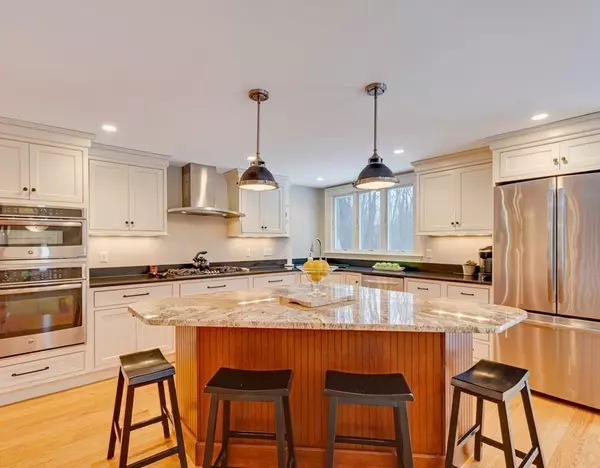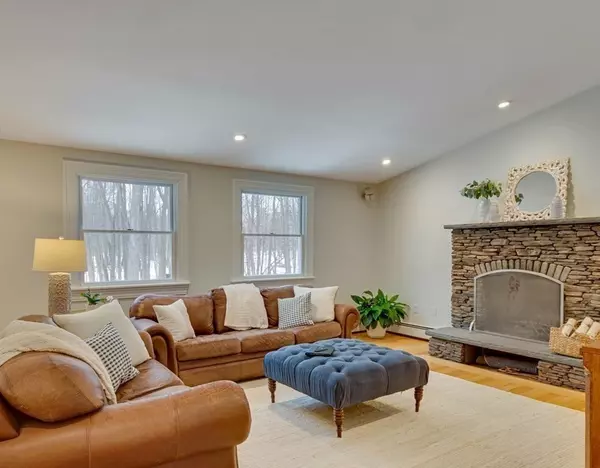For more information regarding the value of a property, please contact us for a free consultation.
Key Details
Sold Price $760,000
Property Type Single Family Home
Sub Type Single Family Residence
Listing Status Sold
Purchase Type For Sale
Square Footage 3,428 sqft
Price per Sqft $221
MLS Listing ID 72781953
Sold Date 04/21/21
Style Garrison
Bedrooms 3
Full Baths 3
Half Baths 1
HOA Y/N false
Year Built 1973
Annual Tax Amount $11,428
Tax Year 2021
Lot Size 1.000 Acres
Acres 1.0
Property Description
Nestled on a quiet, cul-de-sac street abutting the Assabet River is a piece of Stow paradise! Fish, skate or kayak right at the end of your street! This lovely & well-maintained garrison has been tastefully updated & offers a spacious & open floor plan.The 1st floor features HW floors throughout w/a renovated eat-in kitchen & center island offering room for all to gather.The sunny FR is just off the kitchen w/wood burning fireplace. Also on the 1st floor is a cozy LR, home office & bonus room.Step off the deck to the incredible private pool & entertaining space w/beautiful outdoor wood burning fireplace. The 2nd floor has 3 generous sized bedrooms, a family bath & HW floors throughout.The light & airy master bedroom is complete w/ en-suite bathroom w/tub & shower. The finished LL has new flooring throughout w/ a recreation room & bonus space which could be an office or in-law suite. A brand new 3BR septic & Barn w/finished space! Come enjoy all Stow has to offer - a gem of a property!
Location
State MA
County Middlesex
Zoning R
Direction Marlboro Road to Railroad Avenue
Rooms
Family Room Flooring - Hardwood
Basement Full, Finished, Walk-Out Access, Interior Entry
Primary Bedroom Level Second
Dining Room Flooring - Hardwood
Kitchen Flooring - Hardwood, Dining Area, Pantry, Countertops - Stone/Granite/Solid, Kitchen Island, Wet Bar, Cabinets - Upgraded, Exterior Access, Recessed Lighting, Wine Chiller, Lighting - Pendant
Interior
Interior Features Closet/Cabinets - Custom Built, Office, Mud Room, Exercise Room, Sitting Room, Play Room, Bonus Room, Wet Bar
Heating Baseboard, Natural Gas
Cooling None, Other, Whole House Fan
Flooring Tile, Vinyl, Hardwood, Flooring - Hardwood, Flooring - Stone/Ceramic Tile, Flooring - Wall to Wall Carpet, Flooring - Laminate
Fireplaces Number 2
Fireplaces Type Family Room
Appliance Oven, Dishwasher, Countertop Range, Refrigerator, Freezer, Washer, Dryer, Gas Water Heater, Utility Connections for Gas Range, Utility Connections for Electric Oven, Utility Connections for Electric Dryer
Laundry Flooring - Hardwood, Second Floor, Washer Hookup
Exterior
Exterior Feature Rain Gutters, Storage
Garage Spaces 2.0
Fence Fenced/Enclosed, Fenced
Pool In Ground
Community Features Shopping, Walk/Jog Trails, Stable(s), Golf, Medical Facility, Conservation Area, Highway Access, House of Worship, Public School
Utilities Available for Gas Range, for Electric Oven, for Electric Dryer, Washer Hookup
Roof Type Shingle
Total Parking Spaces 6
Garage Yes
Private Pool true
Building
Lot Description Corner Lot, Wooded
Foundation Concrete Perimeter
Sewer Private Sewer
Water Private
Architectural Style Garrison
Schools
Elementary Schools Center School
Middle Schools Hale Middle
High Schools Nashoba Reg
Others
Senior Community false
Acceptable Financing Contract
Listing Terms Contract
Read Less Info
Want to know what your home might be worth? Contact us for a FREE valuation!

Our team is ready to help you sell your home for the highest possible price ASAP
Bought with Jennifer Gero • Keller Williams Realty Boston Northwest




