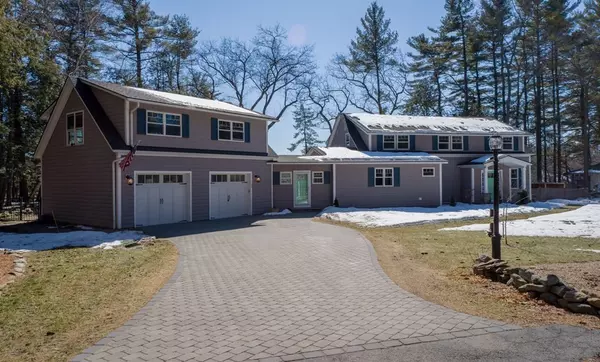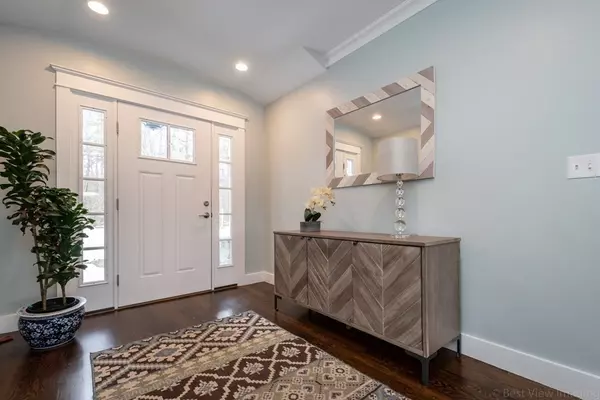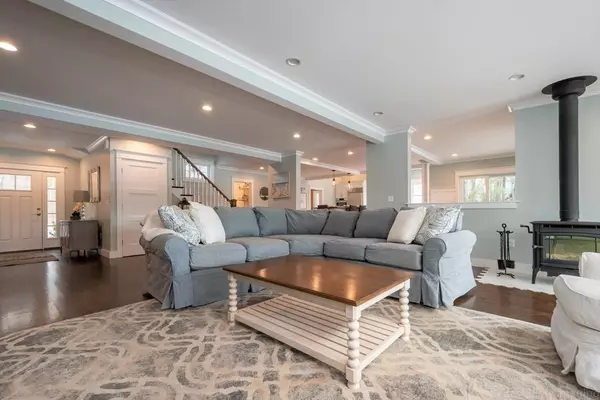For more information regarding the value of a property, please contact us for a free consultation.
Key Details
Sold Price $1,572,000
Property Type Single Family Home
Sub Type Single Family Residence
Listing Status Sold
Purchase Type For Sale
Square Footage 3,550 sqft
Price per Sqft $442
MLS Listing ID 72796212
Sold Date 04/23/21
Style Colonial
Bedrooms 4
Full Baths 2
Half Baths 1
HOA Y/N false
Year Built 1915
Annual Tax Amount $15,034
Tax Year 2021
Lot Size 1.050 Acres
Acres 1.05
Property Description
A stone paver driveway welcomes visitors to this exquisite lakeside sanctuary sited on 1+ acres with nearly 250' water frontage. Completely reimagined & remodeled in 2017, this striking open concept Lake Boon home boasts uncommon privacy & appointments. At its heart is a thoughtfully designed, chef's kitchen graced with upscale appliances, abundant prep & storage space, stunning quartzite counters, cozy radiant heat floor & an expansive custom breakfast bar inviting us to gather. The dining room & the 20'x32' sundrenched family room offer spectacular lake views & step out to the sprawling patio & spacious fenced-in yard featuring fruit trees & raised bed gardens. Ideal expansion potential in the unfinished space above the attached oversized 2 car garage. Imagine lounging lakeside on the large composite deck or launching watercraft from the two docks as you drink in breathtaking views from this stellar south-facing property where every day feels like vacation!
Location
State MA
County Middlesex
Area Lake Boon
Zoning Residentia
Direction Boon Rd, to Sudbury Rd to North Shore Drive
Rooms
Family Room Wood / Coal / Pellet Stove, Skylight, Flooring - Hardwood, Deck - Exterior, Open Floorplan, Recessed Lighting, Slider, Wainscoting, Crown Molding
Basement Full, Interior Entry, Concrete, Unfinished
Primary Bedroom Level Second
Dining Room Flooring - Hardwood, Exterior Access, Open Floorplan, Slider, Wainscoting, Crown Molding
Kitchen Skylight, Cathedral Ceiling(s), Flooring - Stone/Ceramic Tile, Pantry, Countertops - Upgraded, Kitchen Island, Breakfast Bar / Nook, Open Floorplan, Recessed Lighting, Second Dishwasher, Pot Filler Faucet, Gas Stove, Crown Molding
Interior
Interior Features Closet, Closet/Cabinets - Custom Built, Recessed Lighting, Crown Molding, Slider, Mud Room, Office, Foyer
Heating Forced Air, Radiant, Propane
Cooling Central Air
Flooring Tile, Hardwood, Flooring - Stone/Ceramic Tile, Flooring - Hardwood
Fireplaces Number 1
Appliance Oven, Dishwasher, Trash Compactor, Countertop Range, Refrigerator, Freezer, Water Treatment, Range Hood, Propane Water Heater, Tank Water Heaterless, Plumbed For Ice Maker, Utility Connections for Gas Range, Utility Connections for Electric Oven, Utility Connections for Electric Dryer
Laundry Flooring - Stone/Ceramic Tile, Electric Dryer Hookup, Recessed Lighting, Washer Hookup, First Floor
Exterior
Exterior Feature Rain Gutters, Storage, Professional Landscaping, Decorative Lighting, Fruit Trees, Garden, Stone Wall
Garage Spaces 2.0
Fence Fenced/Enclosed, Fenced
Community Features Shopping, Tennis Court(s), Park, Walk/Jog Trails, Stable(s), Golf, Bike Path, Conservation Area, House of Worship, Public School, T-Station
Utilities Available for Gas Range, for Electric Oven, for Electric Dryer, Washer Hookup, Icemaker Connection, Generator Connection
Waterfront Description Waterfront, Beach Front, Lake, Dock/Mooring, Frontage, Direct Access, Public, Lake/Pond, Walk to, 1/2 to 1 Mile To Beach, Beach Ownership(Public)
View Y/N Yes
View Scenic View(s)
Roof Type Shingle, Rubber
Total Parking Spaces 10
Garage Yes
Building
Lot Description Underground Storage Tank
Foundation Concrete Perimeter, Stone
Sewer Private Sewer
Water Private
Architectural Style Colonial
Schools
Elementary Schools Center
Middle Schools Hale
High Schools Nashoba Reg.
Others
Senior Community false
Read Less Info
Want to know what your home might be worth? Contact us for a FREE valuation!

Our team is ready to help you sell your home for the highest possible price ASAP
Bought with Lori Megee • Keller Williams Realty Boston Northwest




