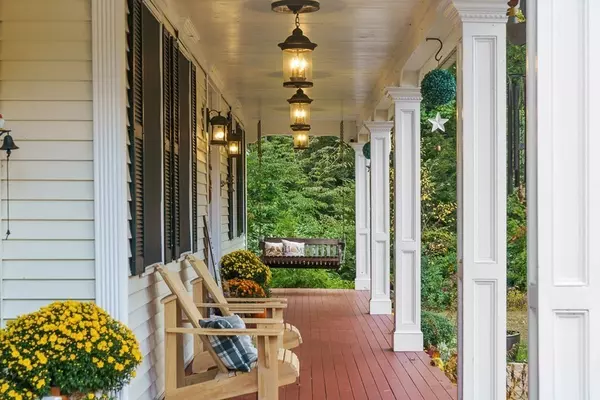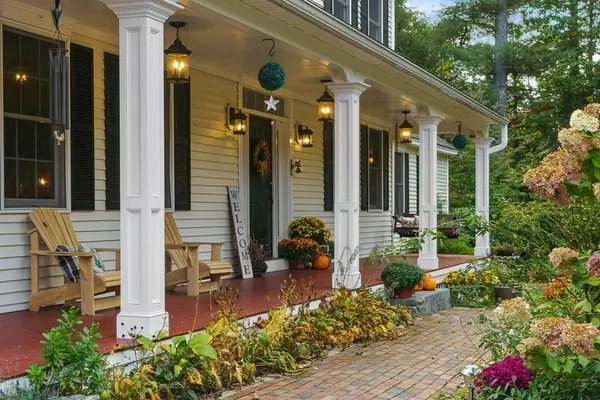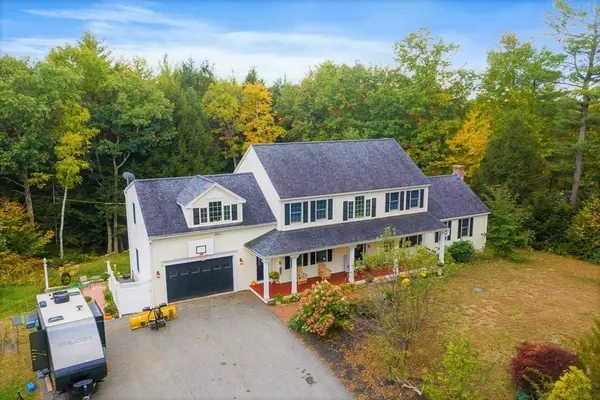For more information regarding the value of a property, please contact us for a free consultation.
Key Details
Sold Price $610,000
Property Type Single Family Home
Sub Type Single Family Residence
Listing Status Sold
Purchase Type For Sale
Square Footage 4,709 sqft
Price per Sqft $129
MLS Listing ID 72740018
Sold Date 04/26/21
Style Colonial
Bedrooms 4
Full Baths 4
Half Baths 1
HOA Y/N false
Year Built 2003
Annual Tax Amount $9,851
Tax Year 2020
Lot Size 2.870 Acres
Acres 2.87
Property Description
Custom Built Colonial w/AMAZING IN-LAW APT. This Home Has it All. IN LAW APT: includes Kitchen, Dining Room, 2 Full Baths, Office, Laundry Room, Master Bedroom & Storage. No Expense Spared. STUNNING $50,000 Kitchen with Granite, Upgraded Cabinets, EVT Flooring, Kitchen Island with Cook Top, Recessed/ Pendant Lighting, Stainless Steel Appliances with Double Oven, D/W, Fridge, French Doors to Private Backyard. Master BRoom Suite with 3/4 Bath w/Subway Tile, Double Vanity, Walk In Closet. ENJOY the Living Room, Office Space, Laundry Room, D/R with Pellet Stove and a 2nd Bath with Tub/Shower. MAIN HOUSE: Comes Complete with 3-4 Bedrooms, Home Office Space, Grand Great Room with Cathedral Ceiling and Wood Stove, Master Suite with Full Bath, Custom Walk In Closet & Balcony, 2.5 Baths, Mostly Hardwood Flooring, Kitchen with Center Island, Stainless Appliances, Granite, Recessed Lighting. LOVE the 2.87 Acres, Private Location, Level B.Yard, Farmers Porch. This is a Great Place to Call Home...
Location
State MA
County Worcester
Area Ashburnham
Zoning res
Direction Rt.12 to Depot Rd to Sherbert Rd
Rooms
Family Room Wood / Coal / Pellet Stove, Cathedral Ceiling(s), Ceiling Fan(s), Flooring - Hardwood, Open Floorplan, Recessed Lighting
Basement Partially Finished, Walk-Out Access, Interior Entry, Concrete
Primary Bedroom Level Second
Dining Room Flooring - Hardwood, French Doors, Exterior Access, Open Floorplan
Kitchen Flooring - Hardwood, Countertops - Stone/Granite/Solid, Kitchen Island, Cabinets - Upgraded, Recessed Lighting, Stainless Steel Appliances
Interior
Interior Features Bathroom - Full, Bathroom - Double Vanity/Sink, Dining Area, Pantry, Countertops - Stone/Granite/Solid, Kitchen Island, Open Floorplan, Recessed Lighting, Lighting - Pendant, Cabinets - Upgraded, Open Floor Plan, Chair Rail, Closet, In-Law Floorplan, Kitchen, Sitting Room, Bonus Room, Home Office, Central Vacuum
Heating Baseboard, Oil, Ductless
Cooling None, Ductless
Flooring Tile, Hardwood, Flooring - Laminate, Flooring - Hardwood
Fireplaces Number 1
Fireplaces Type Wood / Coal / Pellet Stove
Appliance Range, Dishwasher, Refrigerator, Tank Water Heater, Utility Connections for Electric Range, Utility Connections for Electric Dryer
Laundry Dryer Hookup - Electric, Washer Hookup, Electric Dryer Hookup, Second Floor
Exterior
Exterior Feature Balcony, Rain Gutters, Storage, Sprinkler System, Fruit Trees, Garden
Garage Spaces 2.0
Community Features Walk/Jog Trails, Bike Path, Highway Access
Utilities Available for Electric Range, for Electric Dryer, Washer Hookup
View Y/N Yes
View Scenic View(s)
Roof Type Shingle
Total Parking Spaces 11
Garage Yes
Building
Lot Description Wooded, Gentle Sloping
Foundation Concrete Perimeter
Sewer Private Sewer
Water Public
Architectural Style Colonial
Read Less Info
Want to know what your home might be worth? Contact us for a FREE valuation!

Our team is ready to help you sell your home for the highest possible price ASAP
Bought with Sheila Ste. Marie-Anderson • Hazel & Company




