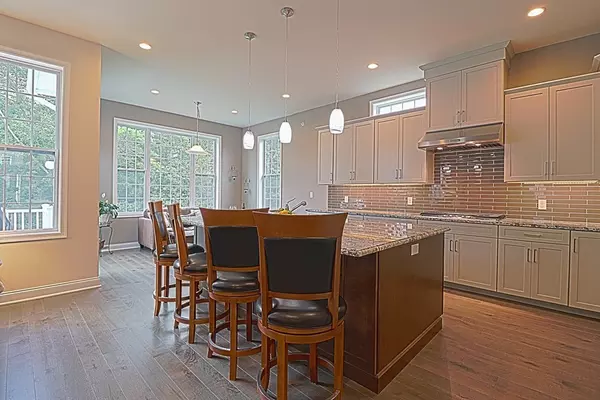For more information regarding the value of a property, please contact us for a free consultation.
Key Details
Sold Price $880,000
Property Type Condo
Sub Type Condominium
Listing Status Sold
Purchase Type For Sale
Square Footage 2,276 sqft
Price per Sqft $386
MLS Listing ID 72729297
Sold Date 04/30/21
Bedrooms 2
Full Baths 3
HOA Fees $490/mo
HOA Y/N true
Year Built 2018
Annual Tax Amount $15,367
Tax Year 2020
Property Description
THE MOST LUXURIOUS VERSION OF ONE LEVEL LIVING ON THE MARKET TODAY! Spectacular RARE FREE STANDING ONE LEVEL HOME features an EXPANSIVE 1ST FLOOR MASTER BEDROOM SUITE that will take your breath away - HIS & HERS WALK IN CLOSETS, a LUXURIOUS MASTER BATHROOM and private shuttered windows are just some of the highlights! This ELEGANT & TASTEFUL FLOOR PLAN IS RIGHT OUT OF A DESIGN MAGAZINE & EXEMPLIFIES DRAMATIC ARCHITECTURE, large dining & family room with GAS FIREPLACE and an EXPANSIVE KITCHEN with SIGNIFICANT ISLAND as well as a cozy sitting area which leads to a PRIVATE DECK! ADDITIONAL BEDROOM, OFFICE , BATH & laundry room also occupy this floor. The COMPLETELY FINISHED LOWER LEVEL is not reflected in the s.f. & offers ADDITIONAL LIVING SPACE for family time, entertaining, hobby space or guests. Property amenities include a RESORT STYLE CLUBHOUSE with FITNESS CENTER, outdoor HEATED POOL, bocce ball court, and walking trails. This is one of the most sought after neighborhoods in Stow!
Location
State MA
County Middlesex
Zoning I
Direction Boxboro Road to Ridgewood - Regency in Stow
Rooms
Family Room Bathroom - Full, Flooring - Wall to Wall Carpet, Exterior Access, Recessed Lighting, Slider
Primary Bedroom Level First
Dining Room Wainscoting, Lighting - Overhead, Crown Molding
Kitchen Flooring - Wood, Countertops - Stone/Granite/Solid, Kitchen Island, Cabinets - Upgraded, Recessed Lighting, Lighting - Pendant
Interior
Interior Features Recessed Lighting, Slider, Sitting Room
Heating Forced Air, Propane
Cooling Central Air
Flooring Wood, Tile, Carpet, Flooring - Wood
Fireplaces Number 1
Fireplaces Type Living Room
Appliance Range, Oven, Dishwasher, Microwave, Refrigerator, Propane Water Heater, Utility Connections for Gas Range
Laundry First Floor, In Unit
Exterior
Garage Spaces 2.0
Pool Association
Community Features Public Transportation, Shopping, Pool, Park, Golf, Medical Facility, Public School, Adult Community
Utilities Available for Gas Range
Roof Type Shingle
Total Parking Spaces 2
Garage Yes
Building
Story 2
Sewer Private Sewer
Water Well
Others
Pets Allowed Yes w/ Restrictions
Senior Community true
Read Less Info
Want to know what your home might be worth? Contact us for a FREE valuation!

Our team is ready to help you sell your home for the highest possible price ASAP
Bought with Marianne Belanger • RE/MAX Vision




