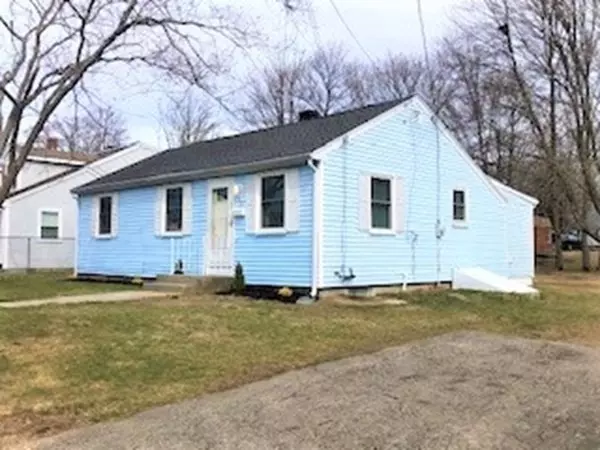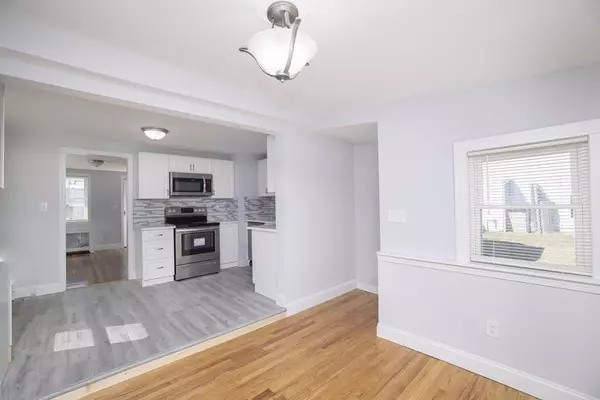For more information regarding the value of a property, please contact us for a free consultation.
Key Details
Sold Price $335,000
Property Type Single Family Home
Sub Type Single Family Residence
Listing Status Sold
Purchase Type For Sale
Square Footage 900 sqft
Price per Sqft $372
Subdivision East Side
MLS Listing ID 72803735
Sold Date 05/10/21
Style Ranch
Bedrooms 3
Full Baths 1
HOA Y/N false
Year Built 1950
Annual Tax Amount $3,188
Tax Year 2021
Lot Size 7,405 Sqft
Acres 0.17
Property Description
***OPEN HOUSE SATURDAY & SUNDAY 1-3pm*** Completely RENOVATED and shining throughout! This 3 Bedroom RANCH home is located in a quiet neighborhood and has been transformed with a New roof, New windows, New kitchen, New bath, Freshly painted and refinished hardwood floors. The SLEEK kitchen has brand new STAINLESS STEEL appliances, GRANITE counters and a gorgeous backsplash. The BRIGHT NEW bathroom has all NEW fixtures and a beautifully TILED shower. The refinished HARDWOOD FLOORS really make it all come together. The room off the kitchen could be used as a DINING ROOM or an OFFICE AREA. The SPACIOUS fenced in back yard is perfect for entertaining or JUST SOME family fun! Nothing left to do here except enjoy your NEW HOME!
Location
State MA
County Plymouth
Zoning R1C
Direction N Main to E Ashland street to Algonquin
Rooms
Basement Partial, Bulkhead, Dirt Floor
Primary Bedroom Level First
Dining Room Flooring - Wood
Kitchen Flooring - Vinyl, Countertops - Stone/Granite/Solid, Dryer Hookup - Electric, Remodeled, Stainless Steel Appliances, Washer Hookup
Interior
Interior Features Internet Available - Unknown
Heating Steam, Oil
Cooling None
Flooring Wood, Tile, Other
Appliance Range, Dishwasher, Disposal, Microwave, Oil Water Heater, Utility Connections for Electric Range, Utility Connections for Electric Dryer
Laundry Laundry Closet, First Floor, Washer Hookup
Exterior
Exterior Feature Rain Gutters, Storage
Fence Fenced
Community Features Public Transportation, Shopping, Park, Medical Facility, Laundromat, House of Worship, Public School
Utilities Available for Electric Range, for Electric Dryer, Washer Hookup
Roof Type Shingle
Total Parking Spaces 3
Garage No
Building
Lot Description Level
Foundation Concrete Perimeter
Sewer Public Sewer
Water Public
Schools
High Schools Brockton
Others
Senior Community false
Read Less Info
Want to know what your home might be worth? Contact us for a FREE valuation!

Our team is ready to help you sell your home for the highest possible price ASAP
Bought with Jude Bruneau • New World Realty




