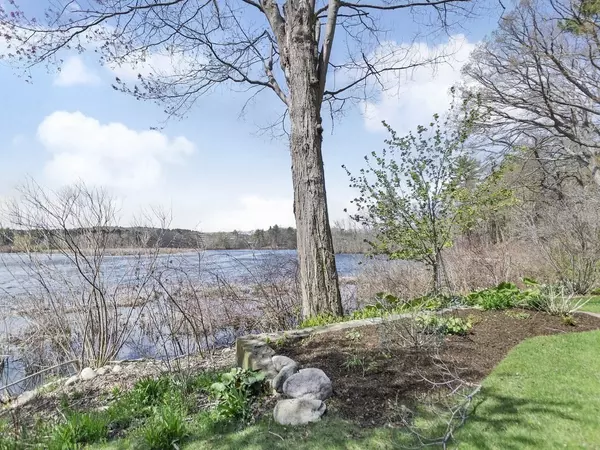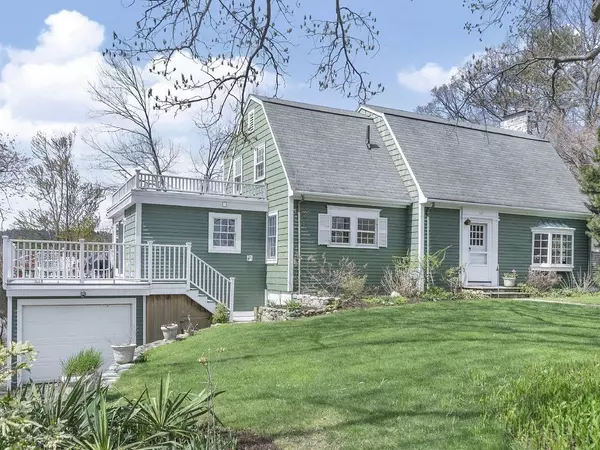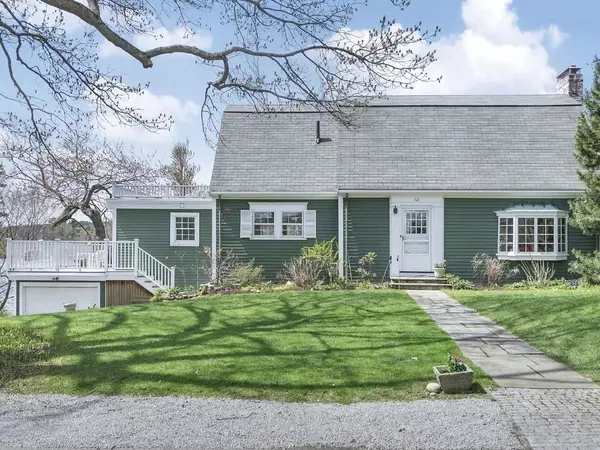For more information regarding the value of a property, please contact us for a free consultation.
Key Details
Sold Price $1,580,000
Property Type Single Family Home
Sub Type Single Family Residence
Listing Status Sold
Purchase Type For Sale
Square Footage 2,657 sqft
Price per Sqft $594
Subdivision Angleside Peninsula
MLS Listing ID 72822033
Sold Date 05/28/21
Style Cape
Bedrooms 3
Full Baths 2
Half Baths 1
Year Built 1940
Annual Tax Amount $9,333
Tax Year 2021
Lot Size 0.340 Acres
Acres 0.34
Property Description
Waterfront! Waterfront! Waterfront! Enticing Contemporary Expanded Full Dormered Cape Almost Completely Surrounded by the Charles River Featuring Mesmerizing Water Views From Every Room in the Home, Stunning 1st Floor Family Room Addition with Beamed Ceilings Open to Island Kitchen, Formal Dining Room with China Hutch, Comfortable Front to Back Fireplaced Living Room, Heartwarming Fireplaced Master Bedroom with Dual Walk-In Closets, Tile Baths, Finished Walk-out Lower Level Stone Fireplaced Den & 1/2 Bath, Central & Ductless A/C, Newer 2015 Heating System, Garage, New Entertainment Sized Trex Deck, and More. Bask in Nature's Paradise from Every Window or Just Outside Your Door Whether Bird Watching, Canoeing, Fishing, Boating, Wildlife Photography, Hiking, or Biking. Convenient to RT. 128, Mass Pike, Commuter Rail, and Shopping.
Location
State MA
County Middlesex
Zoning RES
Direction Main Street to Weston Street to South Street to Angleside Road to Edgewater Drive.
Rooms
Family Room Beamed Ceilings, Flooring - Hardwood, Deck - Exterior, Open Floorplan, Slider
Basement Full, Finished, Walk-Out Access, Radon Remediation System
Primary Bedroom Level Second
Dining Room Closet/Cabinets - Custom Built, Flooring - Hardwood, Chair Rail, Open Floorplan
Kitchen Flooring - Hardwood, Kitchen Island, Open Floorplan
Interior
Interior Features Den
Heating Baseboard, Natural Gas, Fireplace(s)
Cooling Central Air, Wall Unit(s)
Flooring Tile, Carpet, Concrete, Hardwood, Flooring - Wall to Wall Carpet
Fireplaces Number 3
Fireplaces Type Living Room, Master Bedroom
Appliance Range, Dishwasher, Tank Water Heater, Utility Connections for Electric Range
Laundry In Basement
Exterior
Garage Spaces 1.0
Community Features Public Transportation, Shopping, Highway Access
Utilities Available for Electric Range
Waterfront Description Waterfront, River, Direct Access
View Y/N Yes
View Scenic View(s)
Roof Type Shingle
Total Parking Spaces 3
Garage Yes
Building
Lot Description Gentle Sloping
Foundation Block
Sewer Public Sewer
Water Public
Architectural Style Cape
Schools
Elementary Schools Stanley
Middle Schools Mcdevitt
High Schools Waltham High
Read Less Info
Want to know what your home might be worth? Contact us for a FREE valuation!

Our team is ready to help you sell your home for the highest possible price ASAP
Bought with The DiGiorgio Team • Leading Edge Real Estate




