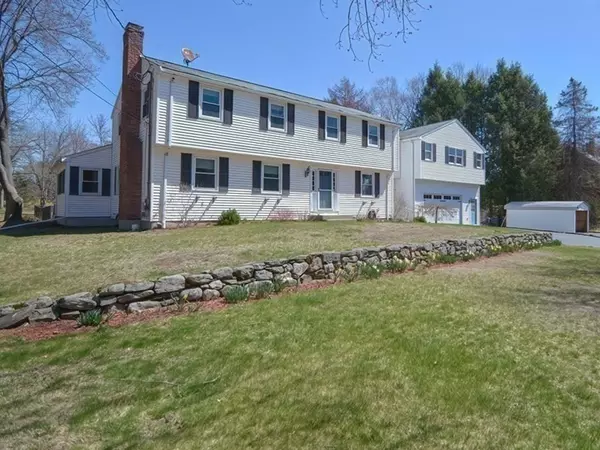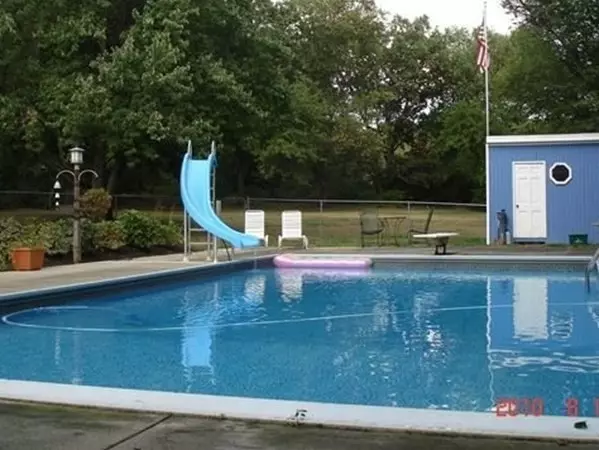For more information regarding the value of a property, please contact us for a free consultation.
Key Details
Sold Price $749,501
Property Type Single Family Home
Sub Type Single Family Residence
Listing Status Sold
Purchase Type For Sale
Square Footage 3,965 sqft
Price per Sqft $189
MLS Listing ID 72812374
Sold Date 06/02/21
Style Colonial, Garrison
Bedrooms 4
Full Baths 3
Half Baths 1
HOA Y/N false
Year Built 1966
Annual Tax Amount $12,559
Tax Year 2021
Lot Size 1.020 Acres
Acres 1.02
Property Description
Welcome home to this Neighborhood! An expansive Colonial set on a beautifully level lot with Pool, an awesome yard for soccer and more. Memories will be made here with your friends & family. Features include a tiled sunroom & hardwood floors. Stunning Gourmet Granite & stainless kitchen, Gas cooking with marble tile backsplash, and pot filler. Dining room with breakfast bar built in. Large living room with fireplace, and beautiful family room looking out over the rear yard. Master bedroom with bath, 4 bedrooms & a second floor office. A full in law apartment/or an amazing home office with a gorgeous kitchen, full bath, living room & a laundry room. Room for everyone! 3-car garage. Easy Access to commuter routes, RTE 495, minutes to Hudson Shopping & Dining at the Rail Trail & other restaurants. Enjoy life! Stow schools, Golf, Recreation facilities & Apples. Call for a private showing or virtual house tour.
Location
State MA
County Middlesex
Zoning R
Direction Walcott Street to Edgehill
Rooms
Basement Partial, Crawl Space, Interior Entry
Primary Bedroom Level Second
Dining Room Flooring - Hardwood, Breakfast Bar / Nook, Recessed Lighting
Kitchen Window(s) - Bay/Bow/Box, Dining Area, Kitchen Island, Cabinets - Upgraded, Open Floorplan, Recessed Lighting, Remodeled, Pot Filler Faucet, Gas Stove, Lighting - Pendant
Interior
Interior Features Bathroom - Full, Closet, Country Kitchen, Dressing Room, Open Floorplan, In-Law Floorplan, Bonus Room, Sun Room
Heating Central
Cooling Central Air, Window Unit(s)
Flooring Tile, Carpet, Hardwood, Flooring - Stone/Ceramic Tile, Flooring - Wall to Wall Carpet
Fireplaces Number 2
Fireplaces Type Living Room
Appliance Range, Dishwasher, Countertop Range, Water Treatment, Gas Water Heater
Laundry Dryer Hookup - Electric, Washer Hookup, Flooring - Stone/Ceramic Tile, First Floor
Exterior
Exterior Feature Outdoor Shower
Garage Spaces 3.0
Fence Fenced/Enclosed
Pool In Ground
Community Features Shopping, Tennis Court(s), Walk/Jog Trails, Golf, Bike Path, Conservation Area, House of Worship, Public School
Utilities Available Washer Hookup
Waterfront Description Beach Front, Lake/Pond, River, Beach Ownership(Public)
Roof Type Shingle
Total Parking Spaces 5
Garage Yes
Private Pool true
Building
Lot Description Level
Foundation Concrete Perimeter
Sewer Private Sewer
Water Private
Architectural Style Colonial, Garrison
Schools
Elementary Schools Center
Middle Schools Hale
High Schools Nashoba
Read Less Info
Want to know what your home might be worth? Contact us for a FREE valuation!

Our team is ready to help you sell your home for the highest possible price ASAP
Bought with Elizabeth G. Schultz • Avenue 5 Real Estate, LLC




