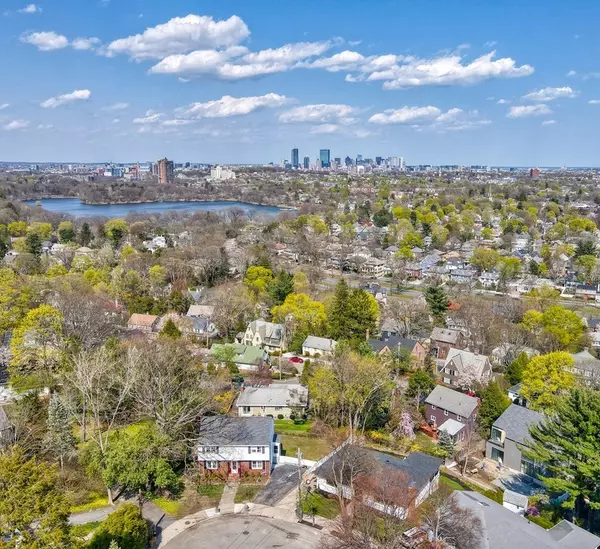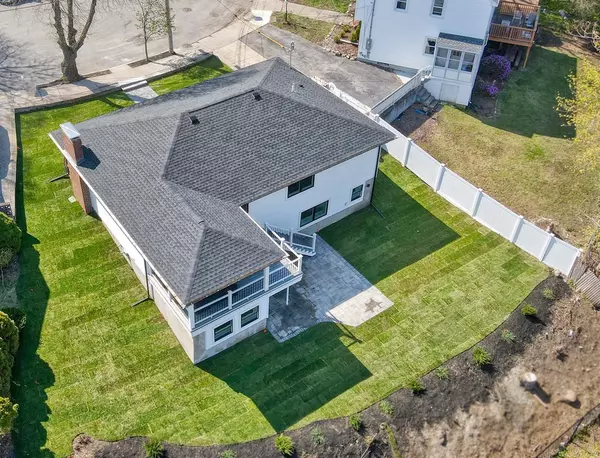For more information regarding the value of a property, please contact us for a free consultation.
Key Details
Sold Price $1,460,000
Property Type Single Family Home
Sub Type Single Family Residence
Listing Status Sold
Purchase Type For Sale
Square Footage 2,225 sqft
Price per Sqft $656
Subdivision Moss Hill
MLS Listing ID 72818392
Sold Date 06/02/21
Style Ranch
Bedrooms 3
Full Baths 3
Half Baths 1
Year Built 1963
Annual Tax Amount $6,380
Tax Year 2020
Lot Size 6,969 Sqft
Acres 0.16
Property Description
One level straight ranch at its finest with finished "lower level" flows to the beautiful back yard. Main level offers captivating views of the city skyline + treetops of the beautiful neighborhood of Moss Hill. Quiet dead end street + convenient to all. Property has been reimagined by a well respected builder from a 1960s ranch to a vision of modern "ranch style living". Flow from indoors to outdoors is seamless, light + airy with views of the Boston Skyline, makes everyday living feel like a vacation. Living room with open floor plan + FP is open to the dining room with slider to a covered porch with spectacular views, Designer Kitchen with island. Main level ensuite bedroom offers windows looking to the view, sophisticated bath and walk in custom closet, guest BR + 2nd full bath Lower level offers 2nd ensuite bedroom, + powder bath, home office, laundry and expansive entertainment area with wet bar and 2nd FP with easy access to patio and bonus room.
Location
State MA
County Suffolk
Area Jamaica Plain
Zoning res
Direction from Pond to Moss Hill to Slocum
Rooms
Family Room Closet, Closet/Cabinets - Custom Built, Flooring - Laminate, French Doors, Wet Bar, Cable Hookup, Exterior Access, Open Floorplan, Recessed Lighting, Remodeled
Basement Full, Finished, Walk-Out Access
Primary Bedroom Level First
Dining Room Flooring - Hardwood, Exterior Access, Recessed Lighting, Slider, Crown Molding
Kitchen Closet/Cabinets - Custom Built, Flooring - Hardwood, Dining Area, Countertops - Stone/Granite/Solid, Kitchen Island, Open Floorplan, Recessed Lighting, Slider
Interior
Interior Features Closet/Cabinets - Custom Built, Home Office, Home Office-Separate Entry
Heating Natural Gas, Hydro Air
Cooling Central Air, Other
Flooring Vinyl, Hardwood, Flooring - Vinyl
Fireplaces Number 2
Fireplaces Type Family Room, Living Room
Appliance Range, Dishwasher, Disposal, Microwave, Refrigerator, Gas Water Heater, Utility Connections for Gas Range
Laundry In Basement
Exterior
Exterior Feature Rain Gutters, Decorative Lighting, Garden, Stone Wall
Fence Fenced
Community Features Public Transportation, Shopping, Park, Walk/Jog Trails, Bike Path, Conservation Area, Private School, Sidewalks
Utilities Available for Gas Range
View Y/N Yes
View City View(s), Scenic View(s)
Roof Type Shingle
Total Parking Spaces 2
Garage No
Building
Lot Description Cul-De-Sac, Gentle Sloping
Foundation Block
Sewer Public Sewer
Water Public
Read Less Info
Want to know what your home might be worth? Contact us for a FREE valuation!

Our team is ready to help you sell your home for the highest possible price ASAP
Bought with Sherri Quist • Compass




