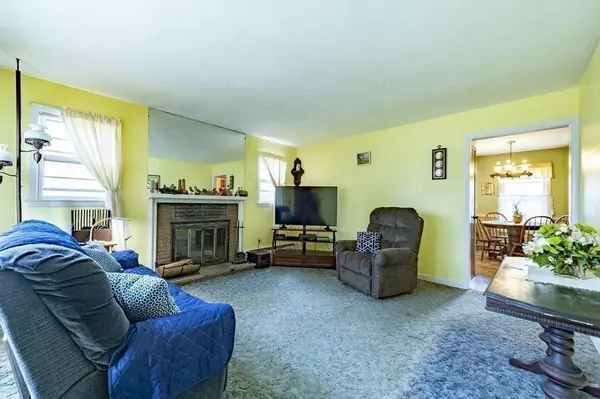For more information regarding the value of a property, please contact us for a free consultation.
Key Details
Sold Price $385,000
Property Type Single Family Home
Sub Type Single Family Residence
Listing Status Sold
Purchase Type For Sale
Square Footage 1,308 sqft
Price per Sqft $294
Subdivision Cherry Hill/North End
MLS Listing ID 72804540
Sold Date 06/11/21
Style Ranch
Bedrooms 3
Full Baths 1
Half Baths 1
HOA Y/N false
Year Built 1959
Annual Tax Amount $2,756
Tax Year 2021
Lot Size 0.360 Acres
Acres 0.36
Property Description
Welcome home to this 3 bed 1 1/2 bath one level Ranch with one-car garage. This property is located on a cul-de-sac in very desirable neighborhood in North Seekonk. Spacious and private backyard backs up to wooded area. Yard recently cleared and ready to complete as desired. The interior features large living room with wood-burning fireplace. The spacious eat-in-kitchen has plenty of cabinet space with all appliances remaining. Hardwood floors in all beds and hallway. Hardwoods under carpet in living room. Tile in both baths with updated tub and vanity in main bath. Generous sized closets in all beds. Lower level has a finished room for office or family room. Home is ready for your personal touches and upgrades as needed. Just minutes from MBTA with easy highway access to Providence and Boston.
Location
State MA
County Bristol
Area North Seekonk
Zoning Res
Direction Central Av to Coyle to Robin Hood Dr
Rooms
Basement Full, Partially Finished, Interior Entry, Garage Access, Concrete
Primary Bedroom Level First
Interior
Interior Features Play Room
Heating Baseboard, Oil
Cooling None
Flooring Tile, Vinyl, Carpet, Hardwood
Fireplaces Number 1
Appliance Range, Microwave, Refrigerator, Washer, Dryer, Oil Water Heater, Tank Water Heaterless, Utility Connections for Electric Range, Utility Connections for Electric Oven, Utility Connections for Electric Dryer
Laundry In Basement, Washer Hookup
Exterior
Exterior Feature Storage
Garage Spaces 1.0
Community Features Public Transportation, Shopping, Golf, Medical Facility, Laundromat, House of Worship, Public School, T-Station
Utilities Available for Electric Range, for Electric Oven, for Electric Dryer, Washer Hookup
Roof Type Shingle
Total Parking Spaces 2
Garage Yes
Building
Lot Description Cul-De-Sac, Wooded
Foundation Concrete Perimeter
Sewer Private Sewer
Water Public
Architectural Style Ranch
Schools
Elementary Schools Aiken
Middle Schools Hurley
High Schools Seekonk
Others
Senior Community false
Read Less Info
Want to know what your home might be worth? Contact us for a FREE valuation!

Our team is ready to help you sell your home for the highest possible price ASAP
Bought with Joy Cambria • Century 21 David Smith R.E.




