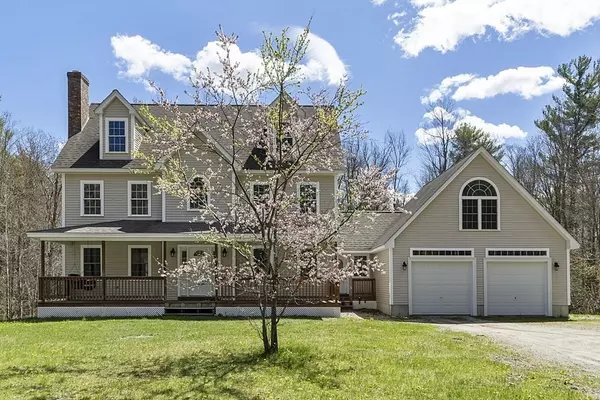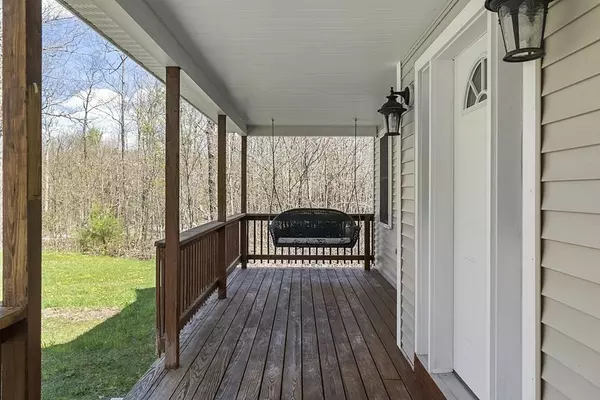For more information regarding the value of a property, please contact us for a free consultation.
Key Details
Sold Price $450,000
Property Type Single Family Home
Sub Type Single Family Residence
Listing Status Sold
Purchase Type For Sale
Square Footage 2,434 sqft
Price per Sqft $184
MLS Listing ID 72828012
Sold Date 06/18/21
Style Colonial
Bedrooms 3
Full Baths 2
Half Baths 1
Year Built 2006
Annual Tax Amount $7,459
Tax Year 2020
Lot Size 4.690 Acres
Acres 4.69
Property Description
HIGHEST & BEST DUE 5/11 AT 7:00 PM***Beautiful 3-bed, 2.5-bath Colonial w/ 2-car garage on nearly 5 acres of land in a private, scenic setting! Offering a versatile layout and hardwood floors, the main level of this home features a welcoming living room which opens up to the spacious kitchen w/ island breakfast nook, mud room w/ garage access plus a dining room w/ slider to the back deck, formal den w/ fireplace plus a half-bath & laundry. The 2nd floor provides a large master suite w/ walk-in closet, full bath, 2 additional bedrooms and another full bath. AMAZING family/game room above the garage plus a complete walk-up attic (plumbed for future expansion) Walk-out basement provides loads of storage and opportunity for future finishing. Front farmer's porch, back deck and plenty of yard space for outdoor enjoyment. Minutes to Ashburnham center for area amenities, easy access to Routes 101 & 12 and close to the S. NH border.
Location
State MA
County Worcester
Zoning RB
Direction High St to Hastings Rd
Rooms
Family Room Ceiling Fan(s), Flooring - Wall to Wall Carpet, Recessed Lighting
Basement Full, Walk-Out Access, Interior Entry, Concrete
Primary Bedroom Level Second
Dining Room Flooring - Hardwood, Balcony / Deck, Exterior Access, Slider, Crown Molding
Kitchen Flooring - Stone/Ceramic Tile, Breakfast Bar / Nook, Recessed Lighting, Stainless Steel Appliances
Interior
Interior Features Crown Molding, Closet, Mud Room, Den, Foyer, Central Vacuum
Heating Baseboard, Oil, Fireplace
Cooling None
Flooring Flooring - Stone/Ceramic Tile, Flooring - Hardwood
Fireplaces Number 1
Appliance Range, Dishwasher, Microwave, Refrigerator, Washer, Dryer
Laundry Flooring - Stone/Ceramic Tile, First Floor
Exterior
Garage Spaces 2.0
Community Features Park, Walk/Jog Trails, Public School
Roof Type Shingle
Total Parking Spaces 6
Garage Yes
Building
Lot Description Wooded, Level
Foundation Concrete Perimeter
Sewer Private Sewer
Water Private
Architectural Style Colonial
Others
Senior Community false
Read Less Info
Want to know what your home might be worth? Contact us for a FREE valuation!

Our team is ready to help you sell your home for the highest possible price ASAP
Bought with Team Tavenner • LAER Realty Partners




