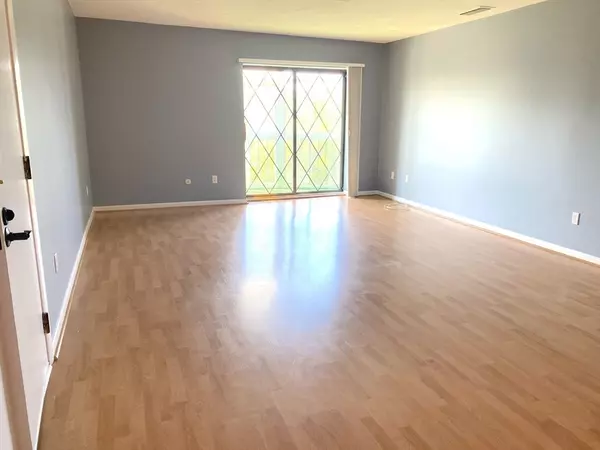REQUEST A TOUR If you would like to see this home without being there in person, select the "Virtual Tour" option and your agent will contact you to discuss available opportunities.
In-PersonVirtual Tour
$2,500
2 Beds
2 Baths
1,002 SqFt
UPDATED:
12/31/2024 08:05 AM
Key Details
Property Type Condo
Sub Type Condominium
Listing Status Active
Purchase Type For Rent
Square Footage 1,002 sqft
MLS Listing ID 73286712
Bedrooms 2
Full Baths 2
HOA Y/N true
Rental Info Term of Rental(12)
Year Built 1974
Property Description
Immaculate, top floor, 2 Bedroom / 2 Bathroom corner unit. 'Master' bedroom offers two closets and ensuite bathroom; second bedroom has two windows and generous closet; new plush carpet in both bedrooms. The entire unit was just painted ceiling, trim, walls and doors! (color looks better in person). Appliances all brand new! GE Washer and Dryer, Whirlpool dishwasher, Fridge, Microwave and Range with the latest 'Air-Fryer' feature! Kitchen has wide counters for prep, plenty of cabinets plus space for a table! The Living room can fit a sectional & your Desk to Work from home! New floors stretch from the kitchen through the living room to the 3 Season balcony overlooking the tree tops of the Blue Hills. Coat closet and Linen closet! Two parkings spaces are allotted in the parking lot. The unit feels bigger than 1002 square feet! Great Roommate floor plan!! This is a fabulous, quiet, centrally located building with easy access to Rte 3 North or South and Rte 128. Come see!
Location
State MA
County Norfolk
Area West Quincy
Direction West on Willard Street toward Braintree, on Left where Wampatuck Road intersects Willard St
Interior
Interior Features Elevator
Heating Forced Air
Appliance Range, Dishwasher, Microwave, Refrigerator, Washer, Dryer
Laundry In Unit
Exterior
Community Features Public Transportation, Shopping, Walk/Jog Trails, Medical Facility, Conservation Area, Highway Access, House of Worship, Public School
Total Parking Spaces 2
Others
Pets Allowed No
Senior Community false
Read Less Info
Listed by Allison James Estates & Homes of MA, LLC




